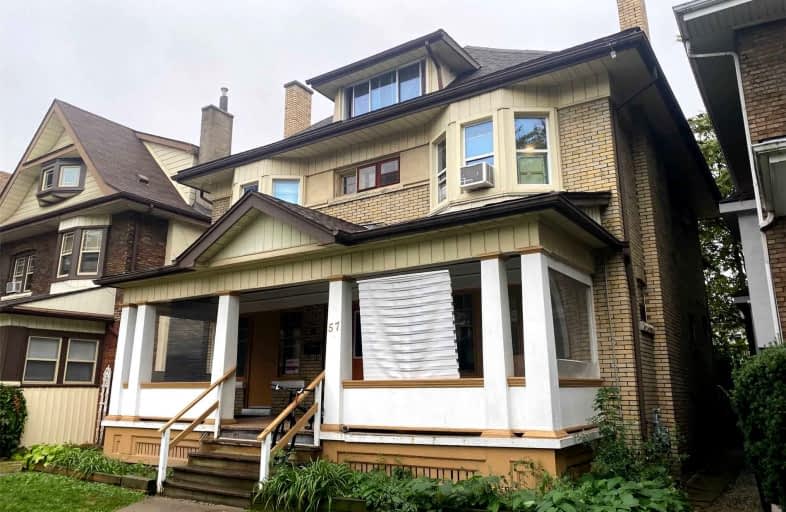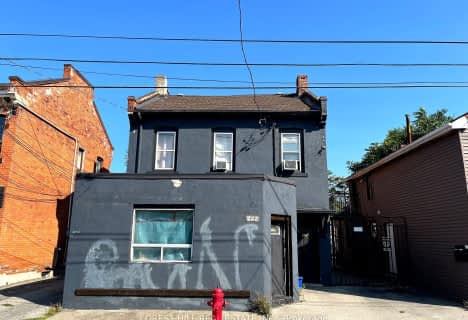Removed on Dec 09, 2021
Note: Property is not currently for sale or for rent.

-
Type: Detached
-
Style: 2 1/2 Storey
-
Lot Size: 35 x 95 Feet
-
Age: No Data
-
Taxes: $3,320 per year
-
Days on Site: 20 Days
-
Added: Nov 19, 2021 (2 weeks on market)
-
Updated:
-
Last Checked: 2 months ago
-
MLS®#: X5437435
-
Listed By: City brokerage, brokerage
This 3,500 Sqf. Property Generates Strong Passive Income And Has Upside Potential. All Operations Have Been Outsourced To The Best Property Management Company In Town. Large Detached Home With 2 Rear Additions Plus A Walkout Basement. The Property Is Equipped With Sprinklers, Co Detectors, Security Cameras With Alarm System, And Keyed Entrance. Basement With Large Kitchen, Laundry, Walk-Out Exit To Backyard. Extras: List Of Chattels To Be Provided.
Property Details
Facts for 57 Proctor Boulevard, Hamilton
Status
Days on Market: 20
Last Status: Terminated
Sold Date: Jun 15, 2025
Closed Date: Nov 30, -0001
Expiry Date: Jan 20, 2022
Unavailable Date: Dec 09, 2021
Input Date: Nov 19, 2021
Prior LSC: Listing with no contract changes
Property
Status: Sale
Property Type: Detached
Style: 2 1/2 Storey
Area: Hamilton
Community: Gibson
Availability Date: Tenant
Assessment Amount: $461,000
Assessment Year: 2016
Inside
Bedrooms: 9
Bedrooms Plus: 6
Bathrooms: 5
Kitchens: 1
Rooms: 18
Den/Family Room: Yes
Air Conditioning: None
Fireplace: No
Washrooms: 5
Building
Basement: Finished
Heat Type: Radiant
Heat Source: Gas
Exterior: Brick
UFFI: No
Energy Certificate: N
Green Verification Status: N
Water Supply: Municipal
Special Designation: Unknown
Parking
Driveway: Front Yard
Garage Type: None
Covered Parking Spaces: 1
Total Parking Spaces: 1
Fees
Tax Year: 2020
Tax Legal Description: Pt Ltd 8&9, Pl 576, As In Cd249895;S/T & T/W Cd249
Taxes: $3,320
Land
Cross Street: Main St & Proctor
Municipality District: Hamilton
Fronting On: West
Parcel Number: 171620021
Pool: None
Sewer: Sewers
Lot Depth: 95 Feet
Lot Frontage: 35 Feet
Acres: < .50
Zoning: L1
Rooms
Room details for 57 Proctor Boulevard, Hamilton
| Type | Dimensions | Description |
|---|---|---|
| Living Main | - | |
| Bathroom Main | - | 3 Pc Bath |
| Bathroom Main | - | 2 Pc Bath |
| Br Main | - | |
| 2nd Br Main | - | |
| 3rd Br Main | - | |
| 4th Br Main | - | |
| 5th Br 2nd | - | |
| Br 2nd | - | |
| Br 2nd | - | |
| Br 2nd | - | |
| Bathroom 2nd | - | 3 Pc Bath |
| XXXXXXXX | XXX XX, XXXX |
XXXXXXX XXX XXXX |
|
| XXX XX, XXXX |
XXXXXX XXX XXXX |
$XXX,XXX | |
| XXXXXXXX | XXX XX, XXXX |
XXXX XXX XXXX |
$XXX,XXX |
| XXX XX, XXXX |
XXXXXX XXX XXXX |
$XXX,XXX | |
| XXXXXXXX | XXX XX, XXXX |
XXXXXXX XXX XXXX |
|
| XXX XX, XXXX |
XXXXXX XXX XXXX |
$XXX,XXX | |
| XXXXXXXX | XXX XX, XXXX |
XXXXXXX XXX XXXX |
|
| XXX XX, XXXX |
XXXXXX XXX XXXX |
$X,XXX,XXX |
| XXXXXXXX XXXXXXX | XXX XX, XXXX | XXX XXXX |
| XXXXXXXX XXXXXX | XXX XX, XXXX | $980,000 XXX XXXX |
| XXXXXXXX XXXX | XXX XX, XXXX | $630,000 XXX XXXX |
| XXXXXXXX XXXXXX | XXX XX, XXXX | $649,900 XXX XXXX |
| XXXXXXXX XXXXXXX | XXX XX, XXXX | XXX XXXX |
| XXXXXXXX XXXXXX | XXX XX, XXXX | $649,900 XXX XXXX |
| XXXXXXXX XXXXXXX | XXX XX, XXXX | XXX XXXX |
| XXXXXXXX XXXXXX | XXX XX, XXXX | $1,000,000 XXX XXXX |

ÉÉC Notre-Dame
Elementary: CatholicSt. Brigid Catholic Elementary School
Elementary: CatholicSt. Ann (Hamilton) Catholic Elementary School
Elementary: CatholicAdelaide Hoodless Public School
Elementary: PublicCathy Wever Elementary Public School
Elementary: PublicPrince of Wales Elementary Public School
Elementary: PublicKing William Alter Ed Secondary School
Secondary: PublicTurning Point School
Secondary: PublicVincent Massey/James Street
Secondary: PublicDelta Secondary School
Secondary: PublicSherwood Secondary School
Secondary: PublicCathedral High School
Secondary: Catholic- 8 bath
- 9 bed
- 3500 sqft
218-222 John Street North, Hamilton, Ontario • L8L 4P5 • Beasley
- 6 bath
- 9 bed
- 3000 sqft
13 Westinghouse Avenue, Hamilton, Ontario • L8L 6E4 • Gibson




