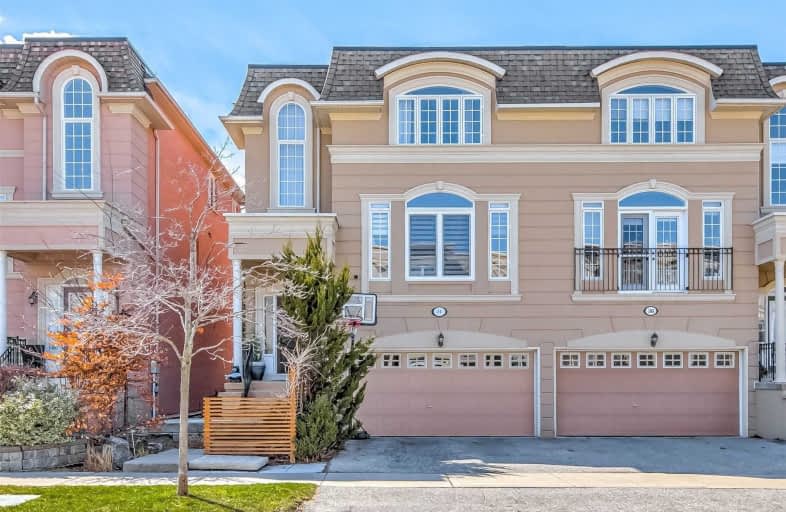
3D Walkthrough

École élémentaire Étienne-Brûlé
Elementary: Public
1.44 km
Norman Ingram Public School
Elementary: Public
0.81 km
Rippleton Public School
Elementary: Public
0.65 km
Denlow Public School
Elementary: Public
0.69 km
Windfields Junior High School
Elementary: Public
1.66 km
St Bonaventure Catholic School
Elementary: Catholic
1.41 km
St Andrew's Junior High School
Secondary: Public
2.85 km
Windfields Junior High School
Secondary: Public
1.65 km
École secondaire Étienne-Brûlé
Secondary: Public
1.44 km
George S Henry Academy
Secondary: Public
2.43 km
York Mills Collegiate Institute
Secondary: Public
1.57 km
Don Mills Collegiate Institute
Secondary: Public
1.70 km








