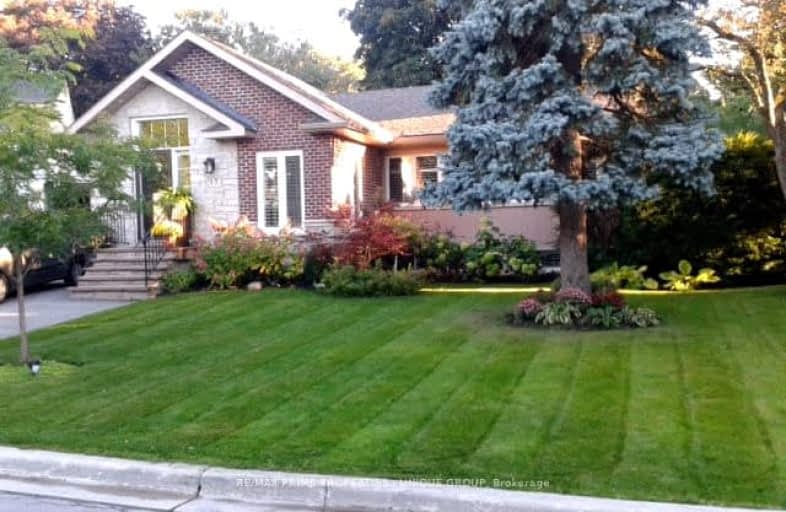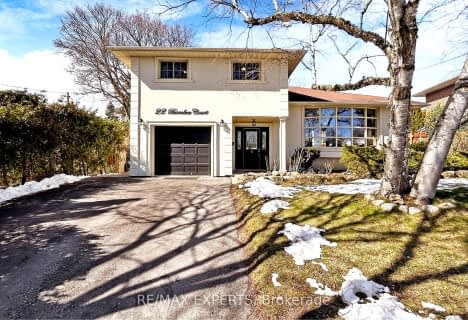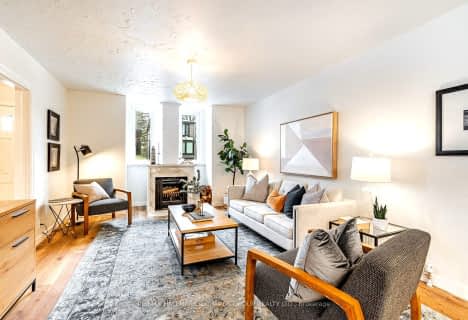Walker's Paradise
- Daily errands do not require a car.
Good Transit
- Some errands can be accomplished by public transportation.
Bikeable
- Some errands can be accomplished on bike.

Greenland Public School
Elementary: PublicNorman Ingram Public School
Elementary: PublicRippleton Public School
Elementary: PublicDon Mills Middle School
Elementary: PublicSt Bonaventure Catholic School
Elementary: CatholicGrenoble Public School
Elementary: PublicÉcole secondaire Étienne-Brûlé
Secondary: PublicGeorge S Henry Academy
Secondary: PublicDon Mills Collegiate Institute
Secondary: PublicSenator O'Connor College School
Secondary: CatholicVictoria Park Collegiate Institute
Secondary: PublicMarc Garneau Collegiate Institute
Secondary: Public-
Flemingdon park
Don Mills & Overlea 2.13km -
Extreme Fun Indoor Playground
2.65km -
Wexford Park
35 Elm Bank Rd, Toronto ON 3.73km
-
CIBC
946 Lawrence Ave E (at Don Mills Rd.), Toronto ON M3C 1R1 0.73km -
BMO Bank of Montreal
877 Lawrence Ave E, Toronto ON M3C 2T3 0.7km -
ICICI Bank Canada
150 Ferrand Dr, Toronto ON M3C 3E5 1.41km
- 4 bath
- 4 bed
- 2500 sqft
56 Joanith Drive, Toronto, Ontario • M4B 1S7 • O'Connor-Parkview
- 2 bath
- 3 bed
- 1100 sqft
2 Royal Doulton Drive, Toronto, Ontario • M3A 1N4 • Parkwoods-Donalda






















