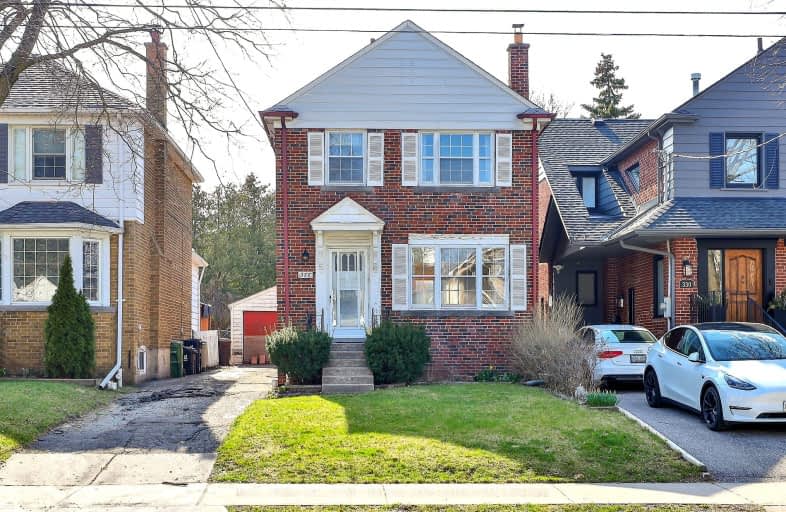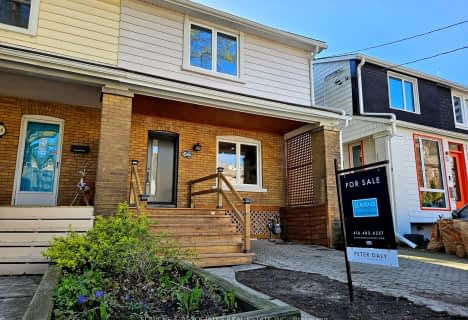Very Walkable
- Most errands can be accomplished on foot.
Excellent Transit
- Most errands can be accomplished by public transportation.
Very Bikeable
- Most errands can be accomplished on bike.

Bloorview School Authority
Elementary: HospitalPark Lane Public School
Elementary: PublicSt Anselm Catholic School
Elementary: CatholicBessborough Drive Elementary and Middle School
Elementary: PublicMaurice Cody Junior Public School
Elementary: PublicNorthlea Elementary and Middle School
Elementary: PublicMsgr Fraser College (Midtown Campus)
Secondary: CatholicÉcole secondaire Étienne-Brûlé
Secondary: PublicLeaside High School
Secondary: PublicYork Mills Collegiate Institute
Secondary: PublicNorth Toronto Collegiate Institute
Secondary: PublicNorthern Secondary School
Secondary: Public-
Sunnybrook Park
Eglinton Ave E (at Leslie St), Toronto ON 1.3km -
Moore Park Ravine
205 Moore Ave, Toronto ON M4T 2K7 2.62km -
Flemingdon park
Don Mills & Overlea 3.08km
-
RBC Royal Bank
1090 Don Mills Rd, North York ON M3C 3R6 3.12km -
ICICI Bank Canada
150 Ferrand Dr, Toronto ON M3C 3E5 3.2km -
BMO Bank of Montreal
419 Eglinton Ave W, Toronto ON M5N 1A4 3.49km
- 1 bath
- 3 bed
- 1100 sqft
79 Cleveland Street, Toronto, Ontario • M4S 2W4 • Mount Pleasant East
- 2 bath
- 3 bed
- 2000 sqft
77 Cottonwood Drive, Toronto, Ontario • M3C 2B3 • Banbury-Don Mills














