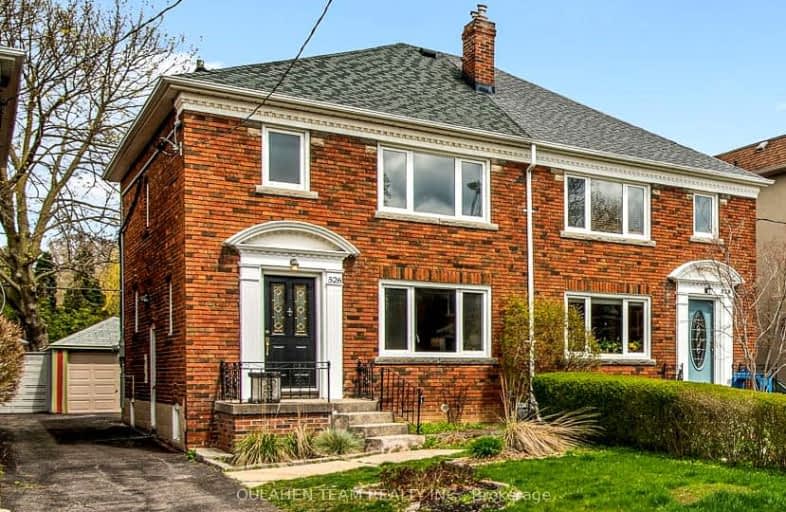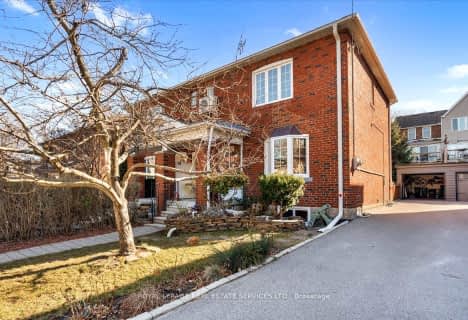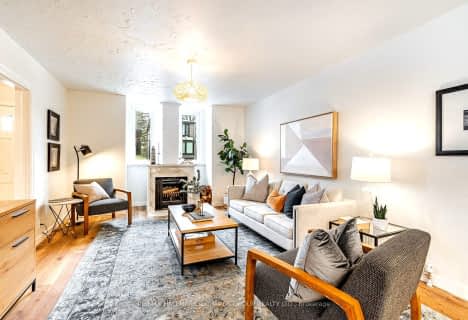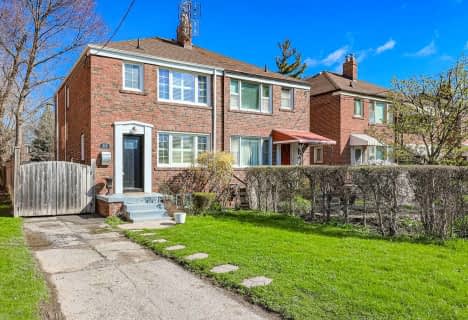Very Walkable
- Most errands can be accomplished on foot.
Excellent Transit
- Most errands can be accomplished by public transportation.
Very Bikeable
- Most errands can be accomplished on bike.

Bloorview School Authority
Elementary: HospitalPark Lane Public School
Elementary: PublicSt Anselm Catholic School
Elementary: CatholicBessborough Drive Elementary and Middle School
Elementary: PublicMaurice Cody Junior Public School
Elementary: PublicNorthlea Elementary and Middle School
Elementary: PublicMsgr Fraser College (Midtown Campus)
Secondary: CatholicLeaside High School
Secondary: PublicDon Mills Collegiate Institute
Secondary: PublicNorth Toronto Collegiate Institute
Secondary: PublicMarc Garneau Collegiate Institute
Secondary: PublicNorthern Secondary School
Secondary: Public-
88 Erskine Dog Park
Toronto ON 2.27km -
Moore Park Ravine
205 Moore Ave, Toronto ON M4T 2K7 2.6km -
Flemingdon park
Don Mills & Overlea 2.88km
-
CIBC
97 Laird Dr, Toronto ON M4G 3T7 1.21km -
RBC Royal Bank
1090 Don Mills Rd, North York ON M3C 3R6 3.05km -
Scotiabank
1500 Don Mills Rd (York Mills), Toronto ON M3B 3K4 4.69km
- 1 bath
- 3 bed
- 1100 sqft
79 Cleveland Street, Toronto, Ontario • M4S 2W4 • Mount Pleasant East



















