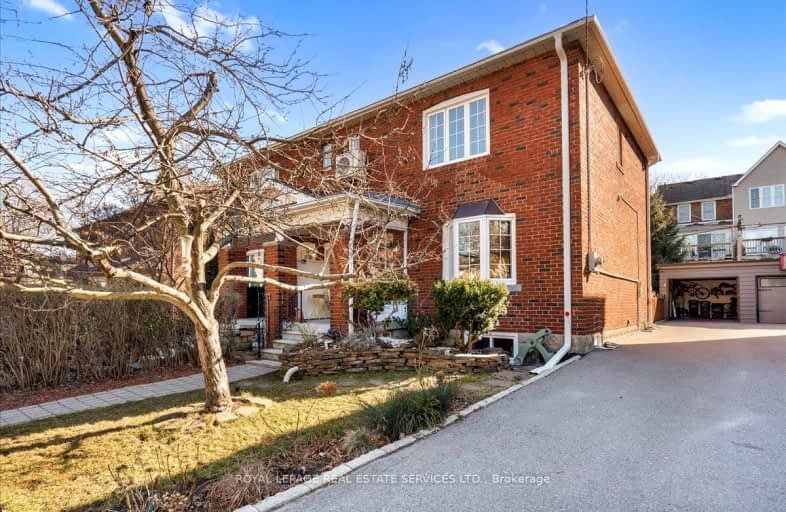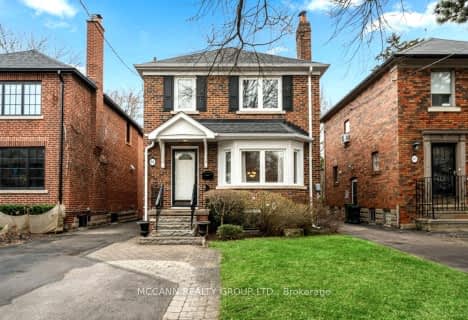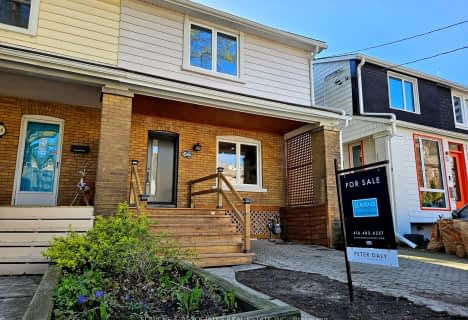Walker's Paradise
- Daily errands do not require a car.
Excellent Transit
- Most errands can be accomplished by public transportation.
Bikeable
- Some errands can be accomplished on bike.

Sunny View Junior and Senior Public School
Elementary: PublicSt Monica Catholic School
Elementary: CatholicHodgson Senior Public School
Elementary: PublicBlythwood Junior Public School
Elementary: PublicJohn Fisher Junior Public School
Elementary: PublicEglinton Junior Public School
Elementary: PublicMsgr Fraser College (Midtown Campus)
Secondary: CatholicLeaside High School
Secondary: PublicMarshall McLuhan Catholic Secondary School
Secondary: CatholicNorth Toronto Collegiate Institute
Secondary: PublicLawrence Park Collegiate Institute
Secondary: PublicNorthern Secondary School
Secondary: Public-
88 Erskine Dog Park
Toronto ON 0.6km -
The Don Valley Brick Works Park
550 Bayview Ave, Toronto ON M4W 3X8 3.62km -
Dell Park
40 Dell Park Ave, North York ON M6B 2T6 3.52km
-
National Bank
1590 Ave Rd, Toronto ON M5M 3X7 2.62km -
BMO Bank of Montreal
877 Lawrence Ave E, Toronto ON M3C 2T3 4.2km -
TD Bank Financial Group
420 Bloor St E (at Sherbourne St.), Toronto ON M4W 1H4 4.5km
- 4 bath
- 4 bed
- 2500 sqft
42A Torrens Avenue, Toronto, Ontario • M4K 2H8 • Broadview North
- 2 bath
- 3 bed
- 1100 sqft
264 Erskine Avenue, Toronto, Ontario • M4P 1Z4 • Mount Pleasant East
- 4 bath
- 3 bed
- 1500 sqft
86 Castlefield Avenue, Toronto, Ontario • M4R 1G4 • Yonge-Eglinton






















