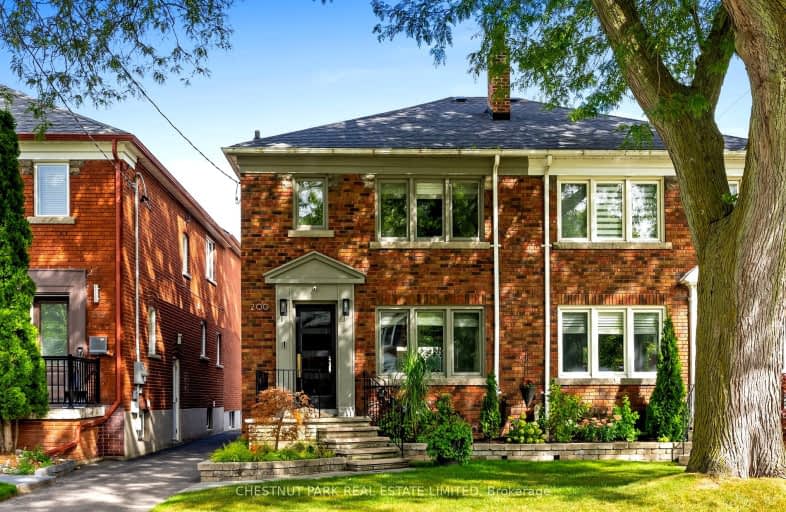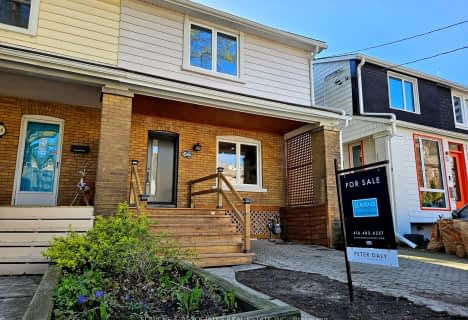Very Walkable
- Most errands can be accomplished on foot.
Good Transit
- Some errands can be accomplished by public transportation.
Very Bikeable
- Most errands can be accomplished on bike.

Bloorview School Authority
Elementary: HospitalPark Lane Public School
Elementary: PublicRolph Road Elementary School
Elementary: PublicSt Anselm Catholic School
Elementary: CatholicBessborough Drive Elementary and Middle School
Elementary: PublicNorthlea Elementary and Middle School
Elementary: PublicLeaside High School
Secondary: PublicYork Mills Collegiate Institute
Secondary: PublicDon Mills Collegiate Institute
Secondary: PublicNorth Toronto Collegiate Institute
Secondary: PublicMarc Garneau Collegiate Institute
Secondary: PublicNorthern Secondary School
Secondary: Public-
Flemingdon park
Don Mills & Overlea 2.36km -
88 Erskine Dog Park
Toronto ON 2.8km -
Moore Park Ravine
205 Moore Ave, Toronto ON M4T 2K7 2.86km
-
CIBC
97 Laird Dr, Toronto ON M4G 3T7 1.1km -
RBC Royal Bank
1090 Don Mills Rd, North York ON M3C 3R6 2.69km -
BMO Bank of Montreal
419 Eglinton Ave W, Toronto ON M5N 1A4 4.15km
- 2 bath
- 3 bed
218 Lawrence Avenue East, Toronto, Ontario • M4N 1T2 • Lawrence Park North
- 3 bath
- 3 bed
- 2000 sqft
706 Merton Street, Toronto, Ontario • M4S 1B8 • Mount Pleasant East














