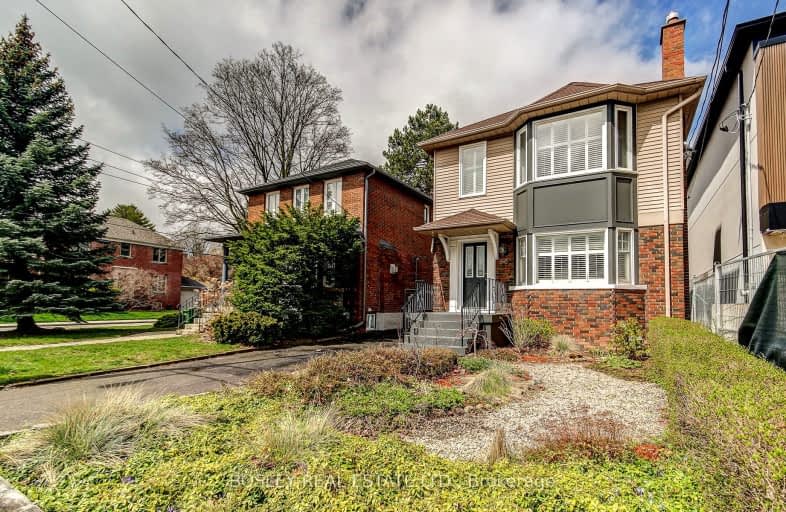Very Walkable
- Most errands can be accomplished on foot.
71
/100
Good Transit
- Some errands can be accomplished by public transportation.
69
/100
Very Bikeable
- Most errands can be accomplished on bike.
70
/100

Bloorview School Authority
Elementary: Hospital
0.15 km
Park Lane Public School
Elementary: Public
1.30 km
St Anselm Catholic School
Elementary: Catholic
1.38 km
Bessborough Drive Elementary and Middle School
Elementary: Public
1.17 km
Maurice Cody Junior Public School
Elementary: Public
1.52 km
Northlea Elementary and Middle School
Elementary: Public
0.39 km
Msgr Fraser College (Midtown Campus)
Secondary: Catholic
2.52 km
École secondaire Étienne-Brûlé
Secondary: Public
3.86 km
Leaside High School
Secondary: Public
0.74 km
York Mills Collegiate Institute
Secondary: Public
3.77 km
North Toronto Collegiate Institute
Secondary: Public
2.16 km
Northern Secondary School
Secondary: Public
1.71 km
-
88 Erskine Dog Park
Toronto ON 2.13km -
Moore Park Ravine
205 Moore Ave, Toronto ON M4T 2K7 2.75km -
Flemingdon park
Don Mills & Overlea 3.09km
-
CIBC
97 Laird Dr, Toronto ON M4G 3T7 1.49km -
RBC Royal Bank
1090 Don Mills Rd, North York ON M3C 3R6 3.02km -
BMO Bank of Montreal
2953 Bathurst St (Frontenac), Toronto ON M6B 3B2 4.62km
$
$1,579,000
- 4 bath
- 4 bed
- 2500 sqft
42A Torrens Avenue, Toronto, Ontario • M4K 2H8 • Broadview North









