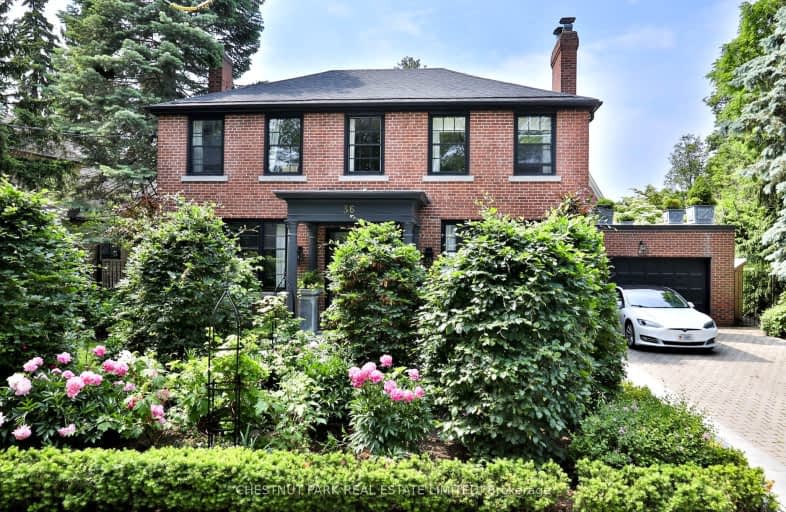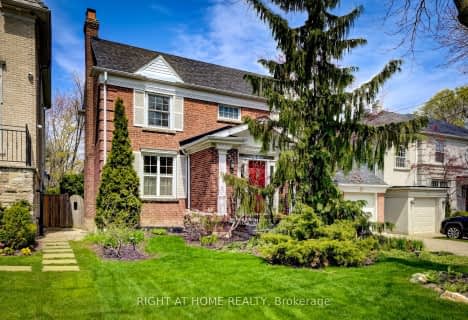Car-Dependent
- Most errands require a car.
Good Transit
- Some errands can be accomplished by public transportation.
Somewhat Bikeable
- Almost all errands require a car.

Sunny View Junior and Senior Public School
Elementary: PublicBlythwood Junior Public School
Elementary: PublicSt Andrew's Junior High School
Elementary: PublicBlessed Sacrament Catholic School
Elementary: CatholicOwen Public School
Elementary: PublicBedford Park Public School
Elementary: PublicSt Andrew's Junior High School
Secondary: PublicMsgr Fraser College (Midtown Campus)
Secondary: CatholicLoretto Abbey Catholic Secondary School
Secondary: CatholicNorth Toronto Collegiate Institute
Secondary: PublicLawrence Park Collegiate Institute
Secondary: PublicNorthern Secondary School
Secondary: Public-
The Abbot Pub
3367 Yonge St, Toronto, ON M4N 2M6 0.79km -
Gabby's RoadHouse
3263 Yonge Street, Toronto, ON M4N 2L6 0.86km -
The Uptown Pubhouse
3185 Yonge Street, Toronto, ON M4N 2L4 0.96km
-
Aroma Espresso Bar
3343 Yonge Street, Toronto, ON M4N 2M4 0.79km -
Dak Lak Cafe
3379 Yonge Street, Toronto, ON M4N 2M8 0.79km -
Montchant
3467 Yonge street, Toronto, ON M4N 2N3 0.81km
-
Dig Deep Cycling & Fitness
3385 Yonge Street, Toronto, ON M4N 1Z7 0.78km -
GoodLife Fitness
4025 Yonge Street, Toronto, ON M2P 2E3 1.54km -
Anytime Fitness
2739 Yonge St, Toronto, ON M4N 2H9 1.81km
-
Smith's Compounding Pharmacy
3463 Yonge Street, Toronto, ON M4N 2N3 0.81km -
Shoppers Drug Mart
3366 Yonge Street, Toronto, ON M4N 2M7 0.84km -
Pharma Plus
3402 Yonge Street, Toronto, ON M4N 2M9 0.83km
-
Coppi Ristorante
3363 Yonge St, Toronto, ON M4N 2M6 0.78km -
Hazel's Diner
3401 Yonge Street, North York, ON M4N 2M8 0.78km -
Lime Court Restaurant
3395 Yonge Street, North York, ON M4N 2M8 0.77km
-
Yonge Eglinton Centre
2300 Yonge St, Toronto, ON M4P 1E4 2.96km -
Yonge Sheppard Centre
4841 Yonge Street, North York, ON M2N 5X2 3.46km -
Sandro Bayview Village
2901 Bayview Avenue, North York, ON M2K 1E6 4km
-
Yangs Fruit Market
3229 Yonge Street, Toronto, ON M4N 2L3 0.9km -
Loblaws
3501 Yonge Street, North York, ON M4N 2N5 0.91km -
Metro
3142 Yonge Street, Toronto, ON M4N 2K6 1.04km
-
LCBO
1838 Avenue Road, Toronto, ON M5M 3Z5 2.05km -
Wine Rack
2447 Yonge Street, Toronto, ON M4P 2H5 2.54km -
LCBO - Yonge Eglinton Centre
2300 Yonge St, Yonge and Eglinton, Toronto, ON M4P 1E4 2.96km
-
Lawrence Park Auto Service
2908 Yonge St, Toronto, ON M4N 2J7 1.46km -
Shell
4021 Yonge Street, North York, ON M2P 1N6 1.48km -
Bayview Car Wash
1802 Av Bayview, Toronto, ON M4G 3C7 2.71km
-
Cineplex Cinemas
2300 Yonge Street, Toronto, ON M4P 1E4 2.92km -
Mount Pleasant Cinema
675 Mt Pleasant Rd, Toronto, ON M4S 2N2 3.12km -
Cineplex VIP Cinemas
12 Marie Labatte Road, unit B7, Toronto, ON M3C 0H9 3.85km
-
Toronto Public Library
3083 Yonge Street, Toronto, ON M4N 2K7 1.15km -
Toronto Public Library
2140 Avenue Road, Toronto, ON M5M 4M7 2.32km -
Toronto Public Library - Northern District Branch
40 Orchard View Boulevard, Toronto, ON M4R 1B9 2.85km
-
Sunnybrook Health Sciences Centre
2075 Bayview Avenue, Toronto, ON M4N 3M5 1.95km -
MCI Medical Clinics
160 Eglinton Avenue E, Toronto, ON M4P 3B5 2.84km -
Baycrest
3560 Bathurst Street, North York, ON M6A 2E1 3.24km
-
Irving Paisley Park
1.87km -
88 Erskine Dog Park
Toronto ON 2.36km -
Avondale Park
15 Humberstone Dr (btwn Harrison Garden & Everson), Toronto ON M2N 7J7 2.81km
-
HSBC
300 York Mills Rd, Toronto ON M2L 2Y5 1.8km -
RBC Royal Bank
2346 Yonge St (at Orchard View Blvd.), Toronto ON M4P 2W7 2.82km -
TD Bank Financial Group
3757 Bathurst St (Wilson Ave), Downsview ON M3H 3M5 3.22km
- 6 bath
- 4 bed
139 Beechwood Avenue, Toronto, Ontario • M2L 1J9 • Bridle Path-Sunnybrook-York Mills
- 3 bath
- 3 bed
19 Forest Glen Crescent, Toronto, Ontario • M4N 2E7 • Bridle Path-Sunnybrook-York Mills
- 3 bath
- 5 bed
- 3500 sqft
213 Lord Seaton Road, Toronto, Ontario • M2P 1L2 • St. Andrew-Windfields
- 9 bath
- 6 bed
- 5000 sqft
2706 Bayview Avenue, Toronto, Ontario • M2L 1B9 • St. Andrew-Windfields
- 3 bath
- 3 bed
290 Dawlish Avenue, Toronto, Ontario • M4N 1J5 • Bridle Path-Sunnybrook-York Mills
- 5 bath
- 4 bed
5 Pembury Avenue, Toronto, Ontario • M4N 3K4 • Bridle Path-Sunnybrook-York Mills














