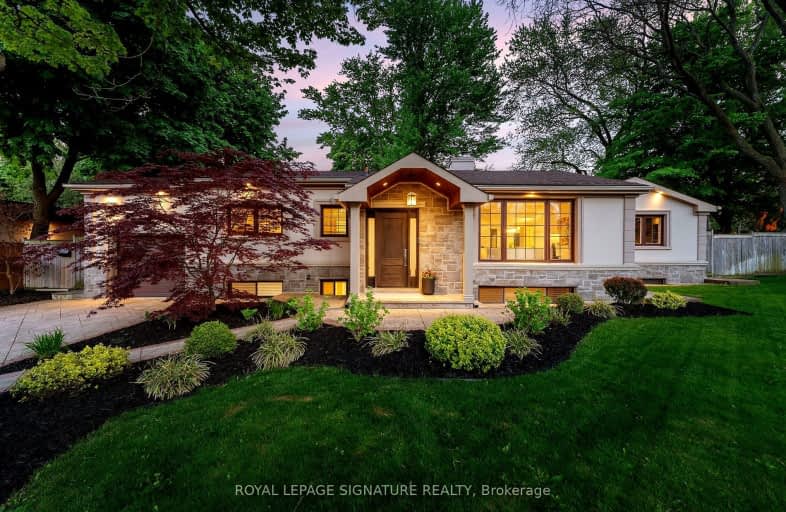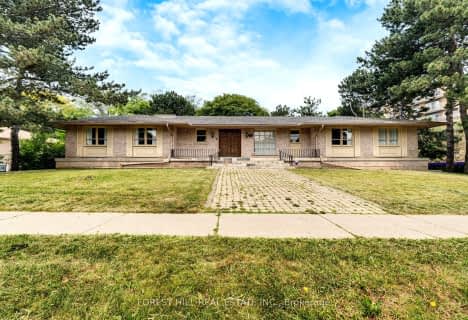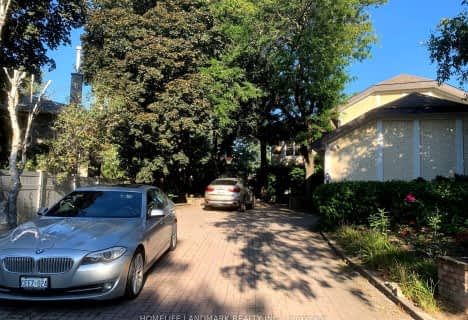
Somewhat Walkable
- Some errands can be accomplished on foot.
Good Transit
- Some errands can be accomplished by public transportation.
Very Bikeable
- Most errands can be accomplished on bike.

Park Lane Public School
Elementary: PublicÉcole élémentaire Étienne-Brûlé
Elementary: PublicNorman Ingram Public School
Elementary: PublicRippleton Public School
Elementary: PublicDenlow Public School
Elementary: PublicSt Bonaventure Catholic School
Elementary: CatholicSt Andrew's Junior High School
Secondary: PublicWindfields Junior High School
Secondary: PublicÉcole secondaire Étienne-Brûlé
Secondary: PublicGeorge S Henry Academy
Secondary: PublicYork Mills Collegiate Institute
Secondary: PublicDon Mills Collegiate Institute
Secondary: Public-
Edwards Gardens
755 Lawrence Ave E, Toronto ON M3C 1P2 0.94km -
Sunnybrook Park
Eglinton Ave E (at Leslie St), Toronto ON 2.17km -
Wilket Creek Park
1121 Leslie St (at Eglinton Ave. E), Toronto ON 2.23km
-
Scotiabank
885 Lawrence Ave E, Toronto ON M3C 1P7 1.05km -
CIBC
946 Lawrence Ave E (at Don Mills Rd.), Toronto ON M3C 1R1 1.09km -
RBC Royal Bank
1090 Don Mills Rd, North York ON M3C 3R6 1.24km
- 4 bath
- 4 bed
- 3500 sqft
88 Fifeshire Road, Toronto, Ontario • M2L 2H1 • St. Andrew-Windfields
- 3 bath
- 4 bed
38 Suncrest Drive, Toronto, Ontario • M3C 2L3 • Bridle Path-Sunnybrook-York Mills
- 6 bath
- 4 bed
- 3500 sqft
31 Junewood Crescent, Toronto, Ontario • M2L 2C3 • St. Andrew-Windfields
- 3 bath
- 4 bed
64 Mildenhall Road, Toronto, Ontario • M4N 3G9 • Bridle Path-Sunnybrook-York Mills











