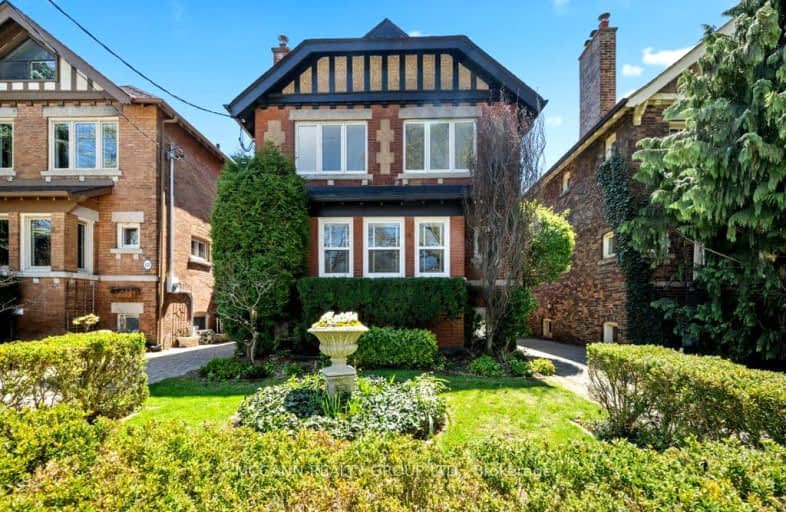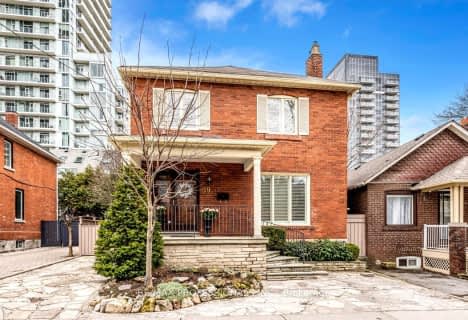Walker's Paradise
- Daily errands do not require a car.
Excellent Transit
- Most errands can be accomplished by public transportation.
Bikeable
- Some errands can be accomplished on bike.

Spectrum Alternative Senior School
Elementary: PublicSt Monica Catholic School
Elementary: CatholicHodgson Senior Public School
Elementary: PublicDavisville Junior Public School
Elementary: PublicDeer Park Junior and Senior Public School
Elementary: PublicEglinton Junior Public School
Elementary: PublicMsgr Fraser College (Midtown Campus)
Secondary: CatholicLeaside High School
Secondary: PublicMarshall McLuhan Catholic Secondary School
Secondary: CatholicNorth Toronto Collegiate Institute
Secondary: PublicLawrence Park Collegiate Institute
Secondary: PublicNorthern Secondary School
Secondary: Public-
88 Erskine Dog Park
Toronto ON 1.33km -
Forest Hill Road Park
179A Forest Hill Rd, Toronto ON 1.29km -
Glen Gould Park
480 Rd Ave (St. Clair Avenue), Toronto ON 1.89km
-
RBC Royal Bank
2346 Yonge St (at Orchard View Blvd.), Toronto ON M4P 2W7 1.03km -
CIBC
535 Saint Clair Ave W (at Vaughan Rd.), Toronto ON M6C 1A3 3.16km -
BMO Bank of Montreal
2953 Bathurst St (Frontenac), Toronto ON M6B 3B2 3.52km
- — bath
- — bed
- — sqft
177 Glenview Avenue, Toronto, Ontario • M4R 1R4 • Lawrence Park North
- 5 bath
- 4 bed
- 2500 sqft
392 Woburn Avenue, Toronto, Ontario • M5M 1L5 • Bedford Park-Nortown
- 4 bath
- 3 bed
- 2000 sqft
728 Balliol Street, Toronto, Ontario • M4S 1E7 • Mount Pleasant East
- 4 bath
- 4 bed
- 3500 sqft
111 Latimer Avenue, Toronto, Ontario • M5N 2M3 • Lawrence Park South
- 3 bath
- 3 bed
437 Saint Clair Avenue East, Toronto, Ontario • M4T 1P6 • Rosedale-Moore Park













