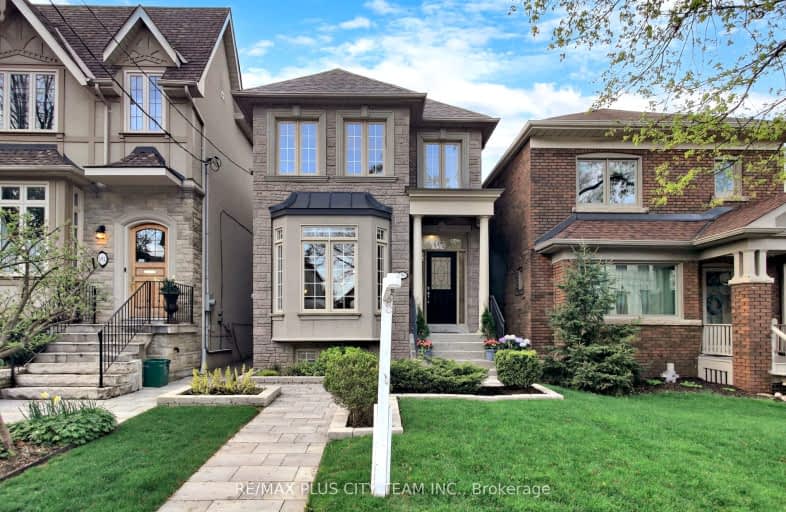Very Walkable
- Most errands can be accomplished on foot.
Excellent Transit
- Most errands can be accomplished by public transportation.
Bikeable
- Some errands can be accomplished on bike.

Ledbury Park Elementary and Middle School
Elementary: PublicBlessed Sacrament Catholic School
Elementary: CatholicJohn Ross Robertson Junior Public School
Elementary: PublicJohn Wanless Junior Public School
Elementary: PublicGlenview Senior Public School
Elementary: PublicBedford Park Public School
Elementary: PublicMsgr Fraser College (Midtown Campus)
Secondary: CatholicForest Hill Collegiate Institute
Secondary: PublicLoretto Abbey Catholic Secondary School
Secondary: CatholicMarshall McLuhan Catholic Secondary School
Secondary: CatholicNorth Toronto Collegiate Institute
Secondary: PublicLawrence Park Collegiate Institute
Secondary: Public-
Lytton Park
1.06km -
88 Erskine Dog Park
Toronto ON 1.84km -
Forest Hill Road Park
179A Forest Hill Rd, Toronto ON 3.04km
-
BMO Bank of Montreal
2953 Bathurst St (Frontenac), Toronto ON M6B 3B2 1.61km -
RBC Royal Bank
2346 Yonge St (at Orchard View Blvd.), Toronto ON M4P 2W7 2.11km -
TD Bank Financial Group
3140 Dufferin St (at Apex Rd.), Toronto ON M6A 2T1 3.64km
- 3 bath
- 3 bed
- 2000 sqft
154 Highbourne Road, Toronto, Ontario • M5P 2J7 • Yonge-Eglinton
- 2 bath
- 3 bed
- 1500 sqft
11 Delhi Avenue, Toronto, Ontario • M5M 3B5 • Bedford Park-Nortown
- 3 bath
- 4 bed
- 2000 sqft
346 Keewatin Avenue, Toronto, Ontario • M4P 2A5 • Mount Pleasant East
- 3 bath
- 3 bed
137 Lawrence Avenue East, Toronto, Ontario • M4N 1S9 • Lawrence Park South
- 3 bath
- 4 bed
- 2000 sqft
120 Armour Boulevard, Toronto, Ontario • M3H 1L9 • Lansing-Westgate





















