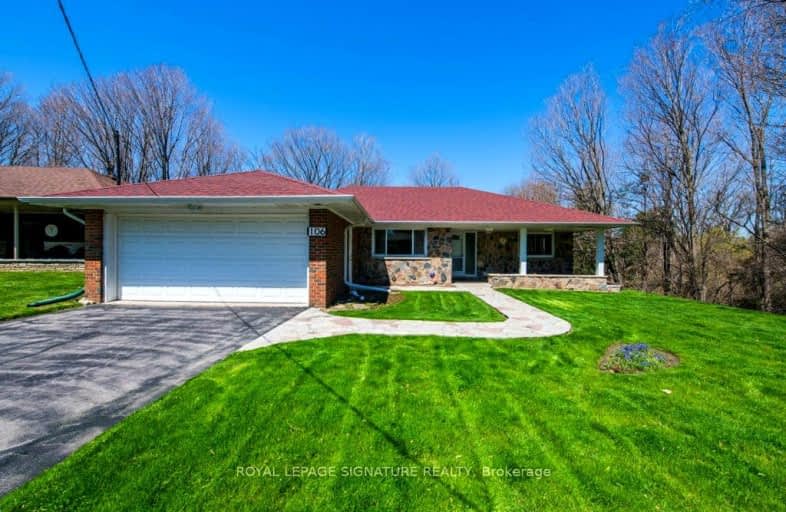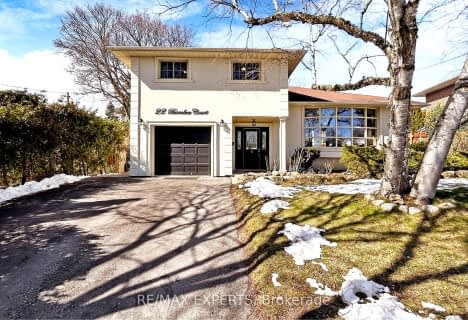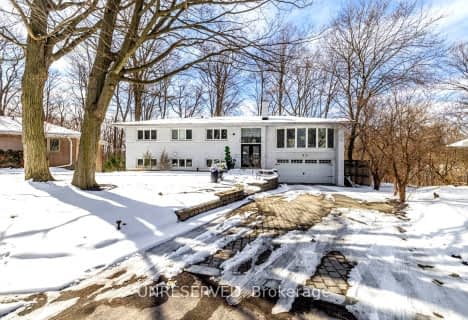Somewhat Walkable
- Some errands can be accomplished on foot.
Good Transit
- Some errands can be accomplished by public transportation.
Somewhat Bikeable
- Most errands require a car.

St Catherine Catholic School
Elementary: CatholicVictoria Village Public School
Elementary: PublicSloane Public School
Elementary: PublicWexford Public School
Elementary: PublicÉcole élémentaire Jeanne-Lajoie
Elementary: PublicBroadlands Public School
Elementary: PublicDon Mills Collegiate Institute
Secondary: PublicWexford Collegiate School for the Arts
Secondary: PublicSATEC @ W A Porter Collegiate Institute
Secondary: PublicSenator O'Connor College School
Secondary: CatholicVictoria Park Collegiate Institute
Secondary: PublicMarc Garneau Collegiate Institute
Secondary: Public-
Wigmore Park
Elvaston Dr, Toronto ON 0.48km -
Charles Sauriol Conservation Area
1 Old Lawrence Ave (at Lawrence Ave. E), Toronto ON M1J 2H3 1.23km -
Flemingdon park
Don Mills & Overlea 2.54km
-
RBC Royal Bank
1090 Don Mills Rd, North York ON M3C 3R6 2.28km -
Scotiabank
2154 Lawrence Ave E (Birchmount & Lawrence), Toronto ON M1R 3A8 3.03km -
BMO Bank of Montreal
627 Pharmacy Ave, Toronto ON M1L 3H3 3.19km
- 4 bath
- 4 bed
- 2500 sqft
56 Joanith Drive, Toronto, Ontario • M4B 1S7 • O'Connor-Parkview
- 2 bath
- 3 bed
- 1100 sqft
22 Daleside Crescent South, Toronto, Ontario • M4A 2H6 • Victoria Village
- 3 bath
- 4 bed
- 2000 sqft
186 Cassandra Boulevard, Toronto, Ontario • M3A 1T3 • Parkwoods-Donalda
- 2 bath
- 3 bed
- 1100 sqft
39 Treadgold Crescent, Toronto, Ontario • M3A 1X1 • Parkwoods-Donalda
- 4 bath
- 4 bed
- 1500 sqft
181 Broadlands Boulevard, Toronto, Ontario • M3A 1K4 • Parkwoods-Donalda






















