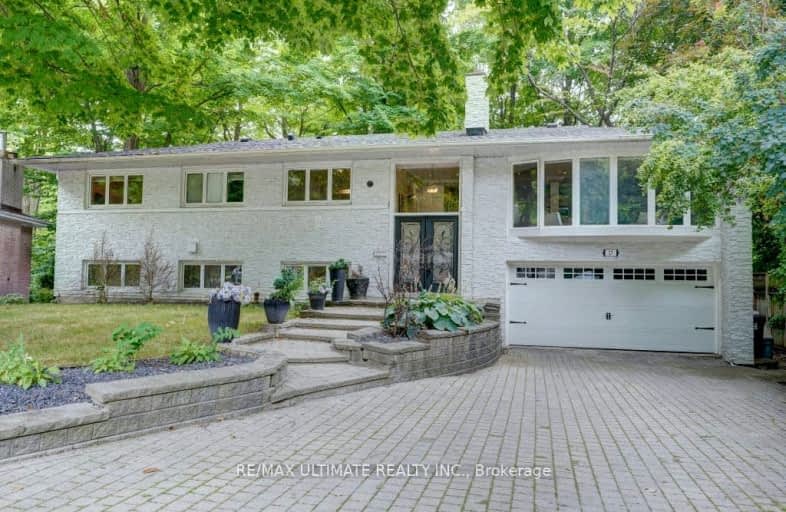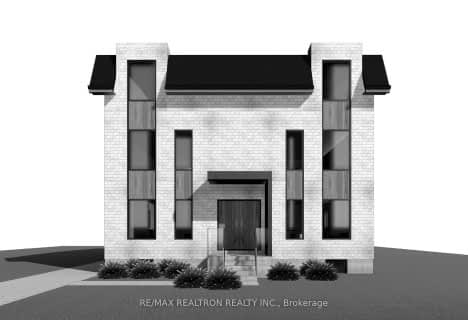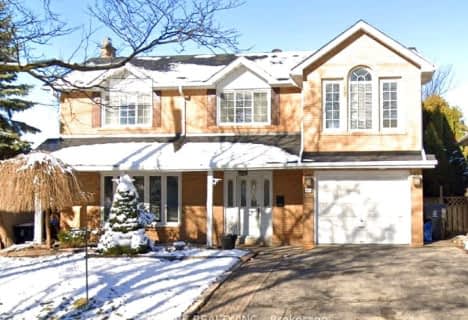Somewhat Walkable
- Some errands can be accomplished on foot.
Good Transit
- Some errands can be accomplished by public transportation.
Somewhat Bikeable
- Most errands require a car.

Rene Gordon Health and Wellness Academy
Elementary: PublicCassandra Public School
Elementary: PublicRanchdale Public School
Elementary: PublicThree Valleys Public School
Elementary: PublicFenside Public School
Elementary: PublicDonview Middle School
Elementary: PublicCaring and Safe Schools LC2
Secondary: PublicParkview Alternative School
Secondary: PublicGeorge S Henry Academy
Secondary: PublicDon Mills Collegiate Institute
Secondary: PublicSenator O'Connor College School
Secondary: CatholicVictoria Park Collegiate Institute
Secondary: Public-
900 Lounge
900 York Mills Road, Toronto, ON M3B 1.34km -
Fox and Fiddle Yorkmills
865 York Mills Road, Toronto, ON M3B 1Y6 1.49km -
Gabby's
85 Ellesmere Road, Unit 60, Toronto, ON M1R 4B9 1.51km
-
Tim Hortons
1277 York Mills Rd Unit E5, Unit 5, North York, ON M3A 1Z4 0.58km -
Delimark Cafe
1500 Don Mills Road, North York, ON M3B 3K4 1.29km -
The Bagel Stop
245 Consumers Road, 2nd Floor, Toronto, ON M2J 1R3 1.4km
-
LA Fitness
1380 Don Mills Road, Toronto, ON M3B 2X2 1.62km -
GoodLife Fitness
2235 Sheppard Avenue E, North York, ON M2J 5B5 1.96km -
GoodLife Fitness
1448 Lawrence Avenue E, Unit 17, North York, ON M4A 2V6 2.16km
-
Shoppers Drug Mart
1277 York Mills Rd, Toronto, ON M3A 1Z5 0.65km -
Shoppers Drug Mart
243 Consumers Road, North York, ON M2J 4W8 1.41km -
Seoul Pharmacy
W1-865 York Mills Road, Toronto, ON M3B 1Y6 1.47km
-
Chick-N-Joy
1265 York Mills Road, Unit F3, Parkwoods Village Shopping Centre, Toronto, ON M3A 1Z5 0.54km -
Tim Hortons
1277 York Mills Rd Unit E5, Unit 5, North York, ON M3A 1Z4 0.58km -
Subway
1265 York Mills Road, Unit F1-2, Building F, Toronto, ON M3A 0.61km
-
Donwood Plaza
51-81 Underhill Drive, Toronto, ON M3A 2J7 1.39km -
The Diamond at Don Mills
10 Mallard Road, Toronto, ON M3B 3N1 1.59km -
Parkway Mall
85 Ellesmere Road, Toronto, ON M1R 4B9 1.62km
-
Food Basics
1277 York Mills Road, Toronto, ON M3A 1Z5 0.62km -
Bruno's Valu-Mart
83 Underhill Drive, Toronto, ON M3A 2J9 1.32km -
Underhill Valumart
83 Underhill Dr, North York, ON M3A 2J8 1.29km
-
LCBO
55 Ellesmere Road, Scarborough, ON M1R 4B7 1.42km -
Intra Vino
1315 Lawrence Ave E, Suite 505, Toronto, ON M3A 3R3 2.04km -
LCBO
808 York Mills Road, Toronto, ON M3B 1X8 2.26km
-
Three Valleys Auto Centre
58 Three Valleys Drive, North York, ON M3A 3B5 0.67km -
Petro-Canada
2250 Victoria Park Ave, Toronto, ON M1R 1W4 1.3km -
Petro-Canada
20 Ellesmere Road, Scarborough, ON M1R 4C1 1.37km
-
Cineplex Cinemas Fairview Mall
1800 Sheppard Avenue E, Unit Y007, North York, ON M2J 5A7 2.59km -
Cineplex VIP Cinemas
12 Marie Labatte Road, unit B7, Toronto, ON M3C 0H9 2.8km -
Cineplex Odeon Eglinton Town Centre Cinemas
22 Lebovic Avenue, Toronto, ON M1L 4V9 5.1km
-
Brookbanks Public Library
210 Brookbanks Drive, Toronto, ON M3A 1Z5 0.54km -
Toronto Public Library
85 Ellesmere Road, Unit 16, Toronto, ON M1R 1.58km -
Toronto Public Library
888 Lawrence Avenue E, Toronto, ON M3C 3L2 2.6km
-
Canadian Medicalert Foundation
2005 Sheppard Avenue E, North York, ON M2J 5B4 1.99km -
North York General Hospital
4001 Leslie Street, North York, ON M2K 1E1 2.94km -
Sunnybrook Health Sciences Centre
2075 Bayview Avenue, Toronto, ON M4N 3M5 5.31km
-
Atria Buildings Park
2235 Sheppard Ave E (Sheppard and Victoria Park), Toronto ON M2J 5B5 2.03km -
Hickorynut Parkette
87 Hickorynut Dr, Toronto ON M2J 1X1 2.04km -
Havenbrook Park
15 Havenbrook Blvd, Toronto ON M2J 1A3 2.37km
-
TD Bank
2135 Victoria Park Ave (at Ellesmere Avenue), Scarborough ON M1R 0G1 1.37km -
Scotiabank
2175 Sheppard Ave E, Toronto ON M2J 1W8 1.92km -
TD Bank Financial Group
2561 Victoria Park Ave, Scarborough ON M1T 1A4 2.03km
- 5 bath
- 4 bed
- 2000 sqft
16 Clayland Drive, Toronto, Ontario • M3A 2A4 • Parkwoods-Donalda
- 4 bath
- 4 bed
- 2000 sqft
25 Crosland Drive East, Toronto, Ontario • M1R 4M6 • Wexford-Maryvale
- 2 bath
- 3 bed
- 1500 sqft
20 Goodview Road, Toronto, Ontario • M2J 2K5 • Don Valley Village
- 2 bath
- 3 bed
- 1100 sqft
70 Wexford Boulevard, Toronto, Ontario • M1R 1L3 • Wexford-Maryvale













