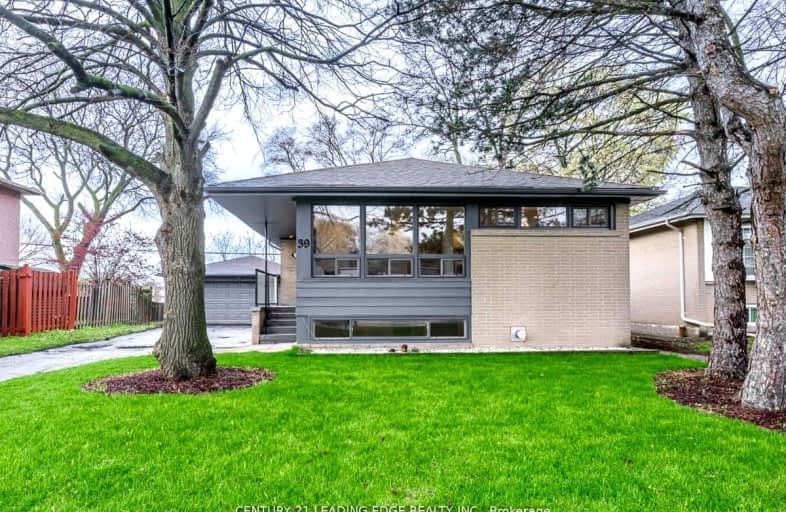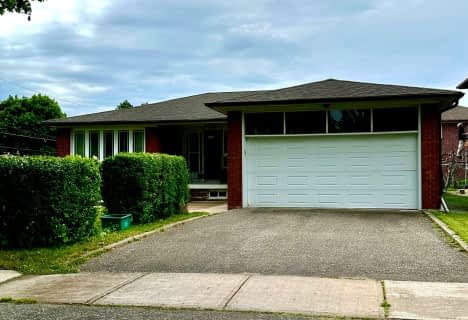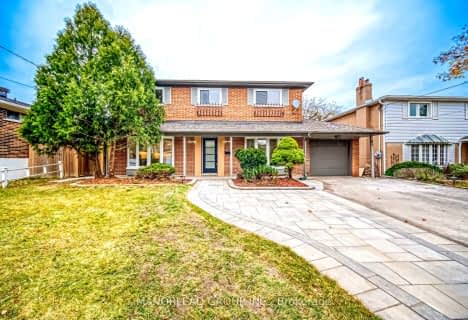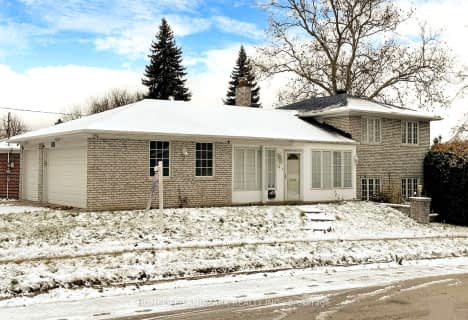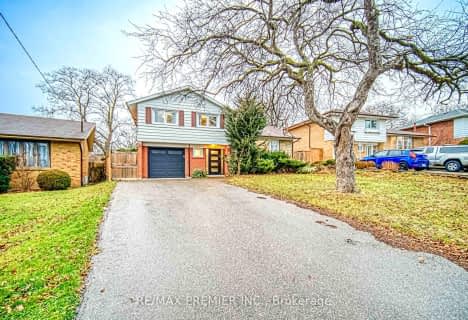Very Walkable
- Most errands can be accomplished on foot.
Good Transit
- Some errands can be accomplished by public transportation.
Bikeable
- Some errands can be accomplished on bike.

Roywood Public School
Elementary: PublicRanchdale Public School
Elementary: PublicÉÉC Sainte-Madeleine
Elementary: CatholicSt Isaac Jogues Catholic School
Elementary: CatholicFenside Public School
Elementary: PublicAnnunciation Catholic School
Elementary: CatholicCaring and Safe Schools LC2
Secondary: PublicParkview Alternative School
Secondary: PublicGeorge S Henry Academy
Secondary: PublicWexford Collegiate School for the Arts
Secondary: PublicSenator O'Connor College School
Secondary: CatholicVictoria Park Collegiate Institute
Secondary: Public-
Atria Buildings Park
2235 Sheppard Ave E (Sheppard and Victoria Park), Toronto ON M2J 5B5 1.93km -
Charles Sauriol Conservation Area
1 Old Lawrence Ave (at Lawrence Ave. E), Toronto ON M1J 2H3 2.16km -
Havenbrook Park
15 Havenbrook Blvd, Toronto ON M2J 1A3 2.91km
-
Scotiabank
1500 Don Mills Rd (York Mills), Toronto ON M3B 3K4 2.01km -
Banque Nationale du Canada
2002 Sheppard Ave E, North York ON M2J 5B3 1.97km -
TD Bank Financial Group
808 York Mills Rd (Leslie St), Toronto ON M3B 1X8 2.92km
- 5 bath
- 5 bed
241 Shaughnessy Boulevard, Toronto, Ontario • M2J 1K5 • Don Valley Village
- — bath
- — bed
- — sqft
5 Coral Cove Crescent, Toronto, Ontario • M3A 1G7 • Parkwoods-Donalda
- 6 bath
- 5 bed
- 2500 sqft
81 Kingslake Road, Toronto, Ontario • M2J 3E6 • Don Valley Village
- 3 bath
- 3 bed
- 1100 sqft
39 Greengrove Crescent, Toronto, Ontario • M3A 1H8 • Parkwoods-Donalda
