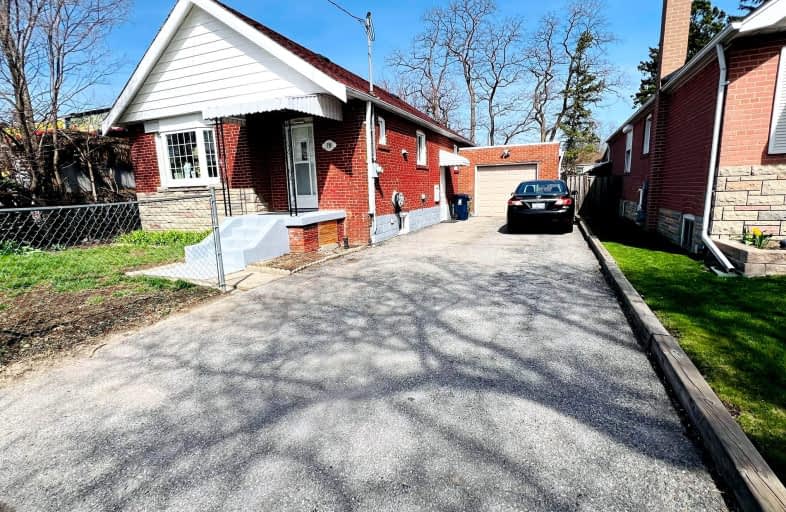Very Walkable
- Most errands can be accomplished on foot.
Excellent Transit
- Most errands can be accomplished by public transportation.
Bikeable
- Some errands can be accomplished on bike.

Victoria Park Elementary School
Elementary: PublicO'Connor Public School
Elementary: PublicGordon A Brown Middle School
Elementary: PublicRegent Heights Public School
Elementary: PublicClairlea Public School
Elementary: PublicOur Lady of Fatima Catholic School
Elementary: CatholicScarborough Centre for Alternative Studi
Secondary: PublicWinston Churchill Collegiate Institute
Secondary: PublicNotre Dame Catholic High School
Secondary: CatholicMalvern Collegiate Institute
Secondary: PublicWexford Collegiate School for the Arts
Secondary: PublicSATEC @ W A Porter Collegiate Institute
Secondary: Public-
Wigmore Park
Elvaston Dr, Toronto ON 2.07km -
Dentonia Park
Avonlea Blvd, Toronto ON 2.7km -
Flemingdon park
Don Mills & Overlea 3.22km
-
BMO Bank of Montreal
627 Pharmacy Ave, Toronto ON M1L 3H3 0.77km -
Scotiabank
2154 Lawrence Ave E (Birchmount & Lawrence), Toronto ON M1R 3A8 3.48km -
BMO Bank of Montreal
2739 Eglinton Ave E (at Brimley Rd), Toronto ON M1K 2S2 4.23km
- 3 bath
- 3 bed
- 1500 sqft
26 Innismore Crescent East, Toronto, Ontario • M1R 1C7 • Wexford-Maryvale














