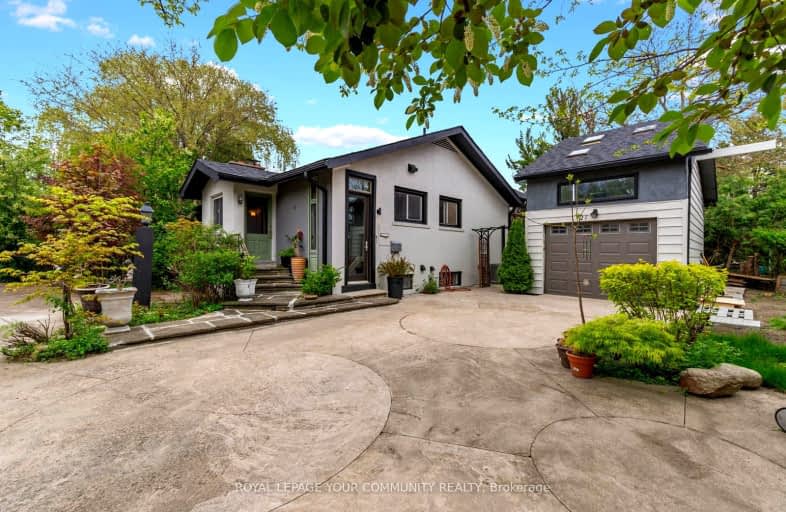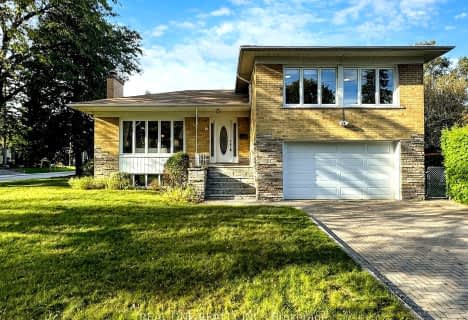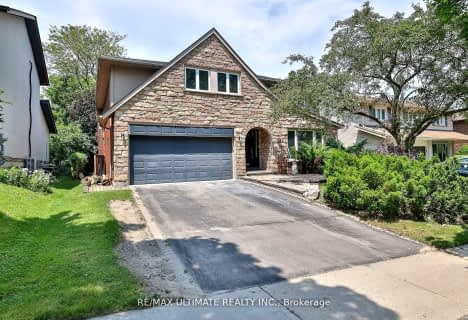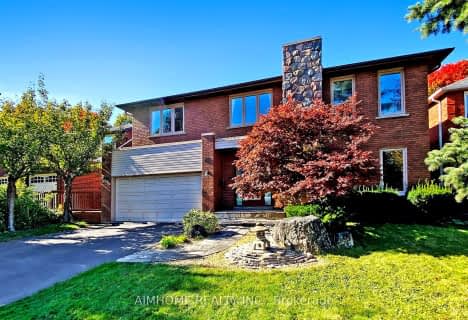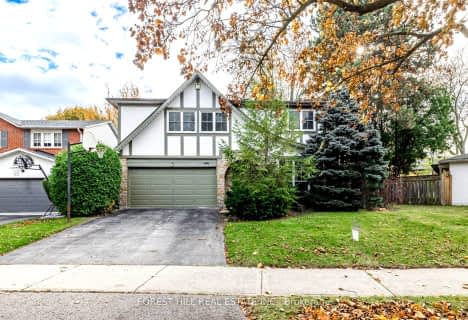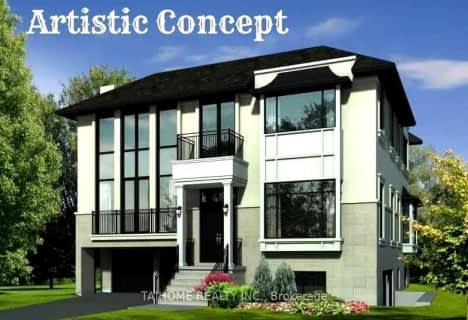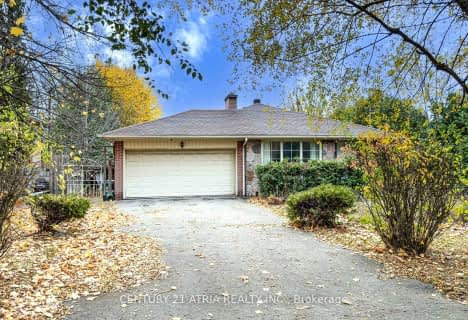Somewhat Walkable
- Some errands can be accomplished on foot.
Good Transit
- Some errands can be accomplished by public transportation.
Somewhat Bikeable
- Most errands require a car.

Norman Ingram Public School
Elementary: PublicRene Gordon Health and Wellness Academy
Elementary: PublicCassandra Public School
Elementary: PublicThree Valleys Public School
Elementary: PublicRippleton Public School
Elementary: PublicDon Mills Middle School
Elementary: PublicWindfields Junior High School
Secondary: PublicÉcole secondaire Étienne-Brûlé
Secondary: PublicGeorge S Henry Academy
Secondary: PublicYork Mills Collegiate Institute
Secondary: PublicDon Mills Collegiate Institute
Secondary: PublicVictoria Park Collegiate Institute
Secondary: Public-
Havenbrook Park
15 Havenbrook Blvd, Toronto ON M2J 1A3 2.33km -
Sunnybrook Park
Eglinton Ave E (at Leslie St), Toronto ON 3.06km -
Atria Buildings Park
2235 Sheppard Ave E (Sheppard and Victoria Park), Toronto ON M2J 5B5 3.16km
-
RBC Royal Bank
1090 Don Mills Rd, North York ON M3C 3R6 1.41km -
Banque Nationale du Canada
2002 Sheppard Ave E, North York ON M2J 5B3 3.13km -
RBC Royal Bank
27 Rean Dr (Sheppard), North York ON M2K 0A6 3.61km
