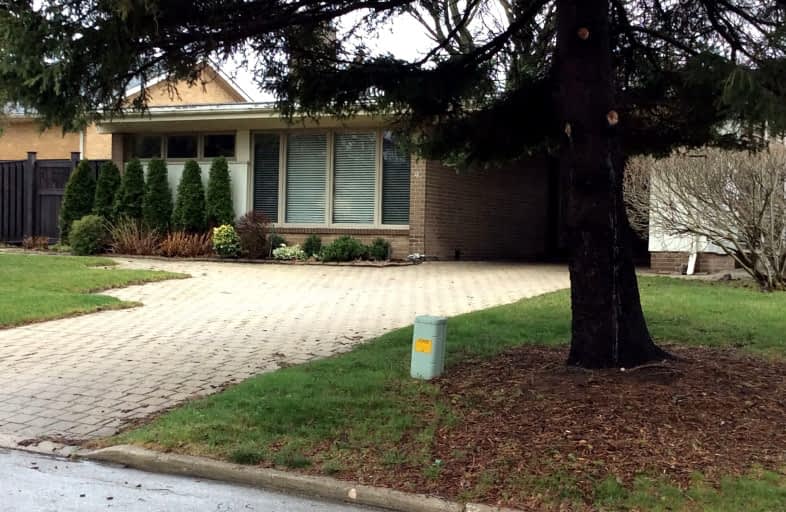Car-Dependent
- Most errands require a car.
46
/100
Good Transit
- Some errands can be accomplished by public transportation.
53
/100
Bikeable
- Some errands can be accomplished on bike.
66
/100

Park Lane Public School
Elementary: Public
1.60 km
École élémentaire Étienne-Brûlé
Elementary: Public
1.53 km
Norman Ingram Public School
Elementary: Public
0.77 km
Rippleton Public School
Elementary: Public
0.17 km
Denlow Public School
Elementary: Public
0.61 km
St Bonaventure Catholic School
Elementary: Catholic
1.02 km
St Andrew's Junior High School
Secondary: Public
2.75 km
Windfields Junior High School
Secondary: Public
1.83 km
École secondaire Étienne-Brûlé
Secondary: Public
1.53 km
George S Henry Academy
Secondary: Public
2.91 km
York Mills Collegiate Institute
Secondary: Public
1.59 km
Don Mills Collegiate Institute
Secondary: Public
1.69 km
-
Sunnybrook Park
Eglinton Ave E (at Leslie St), Toronto ON 2.08km -
Havenbrook Park
15 Havenbrook Blvd, Toronto ON M2J 1A3 2.94km -
Cotswold Park
44 Cotswold Cres, Toronto ON M2P 1N2 3.58km
-
RBC Royal Bank
1090 Don Mills Rd, North York ON M3C 3R6 1.31km -
HSBC
300 York Mills Rd, Toronto ON M2L 2Y5 2.22km -
ICICI Bank Canada
150 Ferrand Dr, Toronto ON M3C 3E5 3.17km
$
$2,199,888
- 4 bath
- 4 bed
- 2500 sqft
34 Preakness Drive, Toronto, Ontario • M3B 3S1 • Banbury-Don Mills









