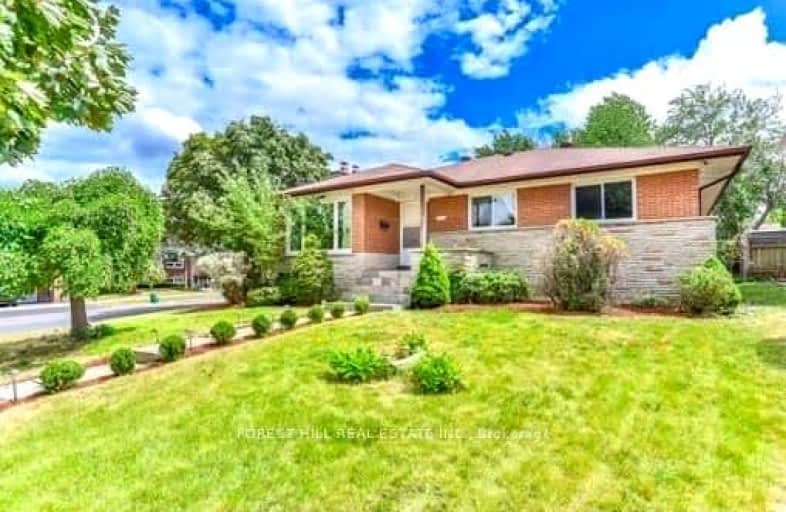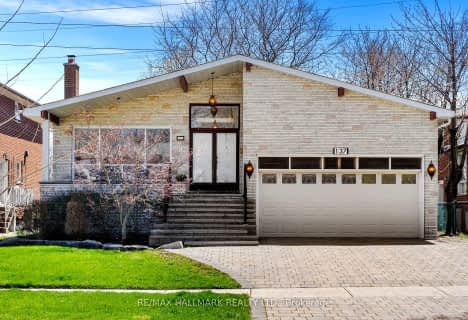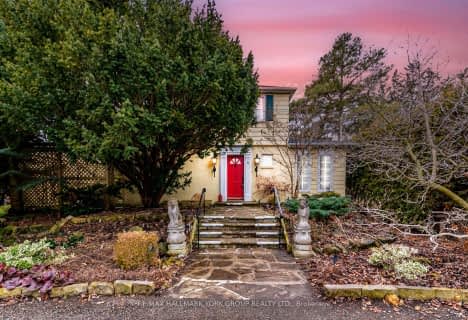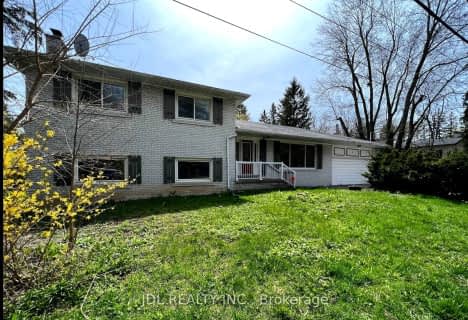Car-Dependent
- Most errands require a car.
Good Transit
- Some errands can be accomplished by public transportation.
Somewhat Bikeable
- Most errands require a car.

Blessed Trinity Catholic School
Elementary: CatholicSt Agnes Catholic School
Elementary: CatholicE J Sand Public School
Elementary: PublicLillian Public School
Elementary: PublicHenderson Avenue Public School
Elementary: PublicCummer Valley Middle School
Elementary: PublicAvondale Secondary Alternative School
Secondary: PublicDrewry Secondary School
Secondary: PublicÉSC Monseigneur-de-Charbonnel
Secondary: CatholicSt. Joseph Morrow Park Catholic Secondary School
Secondary: CatholicBrebeuf College School
Secondary: CatholicThornhill Secondary School
Secondary: Public-
Galleria Supermarket
7040 Yonge Street, Thornhill 1.38km -
Seasons Foodmart
7181 Yonge Street, Thornhill 1.38km -
Pat Thornhill Market
5 Glen Cameron Road, Thornhill 1.49km
-
LCBO
6267 Yonge Street, North York 1.21km -
The Beer Store
6212 Yonge Street, North York 1.35km -
LCBO
1563 Steeles Avenue East, Laureleaf Road South, Toronto 1.83km
-
Harvey's
3343 Bayview Avenue, North York 1.09km -
Donut Counter
3337 Bayview Avenue, North York 1.12km -
Kaikaki Japanese Cuisine
3307 Bayview Avenue, North York 1.16km
-
Ali akbzri
Yang st and wedgwood, North York 0.93km -
Starbucks
6355 Yonge Street, North York 1.22km -
Chatime
6985 Yonge Street, North York 1.23km
-
CIBC Branch with ATM
3315 Bayview Avenue, North York 1.15km -
TD Canada Trust Branch and ATM
3275 Bayview Avenue, Willowdale 1.21km -
CIBC Branch (Cash at ATM only)
7027 Yonge Street, Thornhill 1.26km
-
Petro-Canada
274 Steeles Avenue East, Thornhill 0.95km -
Petro-Canada
3351 Bayview Avenue, North York 1.05km -
Esso
7015 Yonge Street, Thornhill 1.25km
-
Annas Day Spa
199 Newton Drive, North York 0.39km -
BikiniFit Studio
134 Doncaster Avenue, Thornhill 1.04km -
Maxfit
31 Madawaska Avenue, North York 1.08km
-
Caswell Park
North York 0.23km -
Caswell Park
18 Caswell Drive, North York 0.25km -
Lillian Park
227 Otonabee Avenue, North York 0.3km
-
JRCC East Thornhill
3-7608 Yonge Street, Thornhill 2.29km -
Thornhill Library
7755 Bayview Avenue, Thornhill 2.42km -
Thornhill Village Library
10 Colborne Street, Thornhill 2.51km
-
Bayview-Finch Medical Centre
3292 Bayview Avenue, North York 1.23km -
Pharmasave Madawaska Pharmacy
6043 Yonge Street, North York 1.38km -
Optima Cosmetic Clinic
7163 Yonge Street Unit 121, Thornhill 1.45km
-
Aria Pharmacy - Nasrin Noorani, Doctor of pharmacy
11 Newton Drive, North York 1.21km -
Metro Drugs
3292 Bayview Avenue, North York 1.23km -
Guardian True Light Pharmacy
3292 Bayview Avenue, North York 1.24km
-
Bayview-Cummer Shopping Centre
3311 Bayview Avenue, North York 1.18km -
Iranian Plaza
6075 Yonge Street, North York 1.32km -
Atlas agency
6075 Yonge Street, North York 1.34km
-
Funland
265-7181 Yonge Street, Markham 1.38km -
Cineplex Cinemas Empress Walk
Empress Walk, 5095 Yonge Street 3rd Floor, North York 3.3km -
Imagine Cinemas Promenade
1 Promenade Circle, Thornhill 3.98km
-
Tazza-room-karaoke
6347 Yonge Street 2nd floor, North York 1.21km -
낭만포차 Nangman Pocha
6283 Yonge Street, North York 1.22km -
Hot Karaoke Bar
6323 Yonge Street, North York 1.23km
- 3 bath
- 4 bed
- 2500 sqft
24 Fleetwell Court, Toronto, Ontario • M2R 1L3 • Willowdale West





















