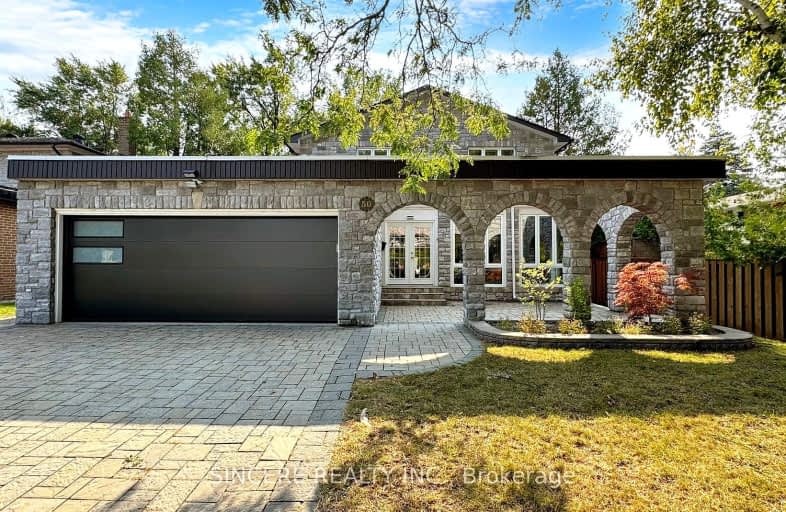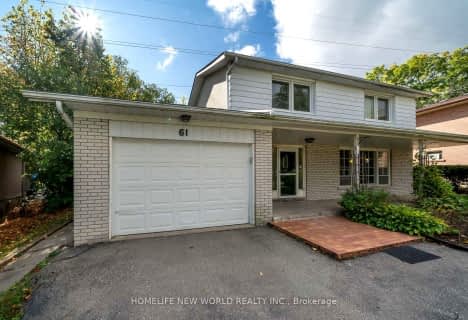Car-Dependent
- Most errands require a car.
Some Transit
- Most errands require a car.
Bikeable
- Some errands can be accomplished on bike.

Pineway Public School
Elementary: PublicBlessed Trinity Catholic School
Elementary: CatholicZion Heights Middle School
Elementary: PublicCresthaven Public School
Elementary: PublicSteelesview Public School
Elementary: PublicLester B Pearson Elementary School
Elementary: PublicMsgr Fraser College (Northeast)
Secondary: CatholicAvondale Secondary Alternative School
Secondary: PublicSt. Joseph Morrow Park Catholic Secondary School
Secondary: CatholicGeorges Vanier Secondary School
Secondary: PublicA Y Jackson Secondary School
Secondary: PublicBrebeuf College School
Secondary: Catholic-
Bestview Park
Ontario 0.75km -
East Don Parklands
Leslie St (btwn Steeles & Sheppard), Toronto ON 2.34km -
Bayview Village Park
Bayview/Sheppard, Ontario 2.82km
-
Finch-Leslie Square
191 Ravel Rd, Toronto ON M2H 1T1 1.24km -
RBC Royal Bank
27 Rean Dr (Sheppard), North York ON M2K 0A6 3.31km -
RBC Royal Bank
7163 Yonge St, Markham ON L3T 0C6 3.32km
- 4 bath
- 4 bed
- 2000 sqft
29 Mintwood Drive, Toronto, Ontario • M2M 3A6 • Bayview Woods-Steeles














