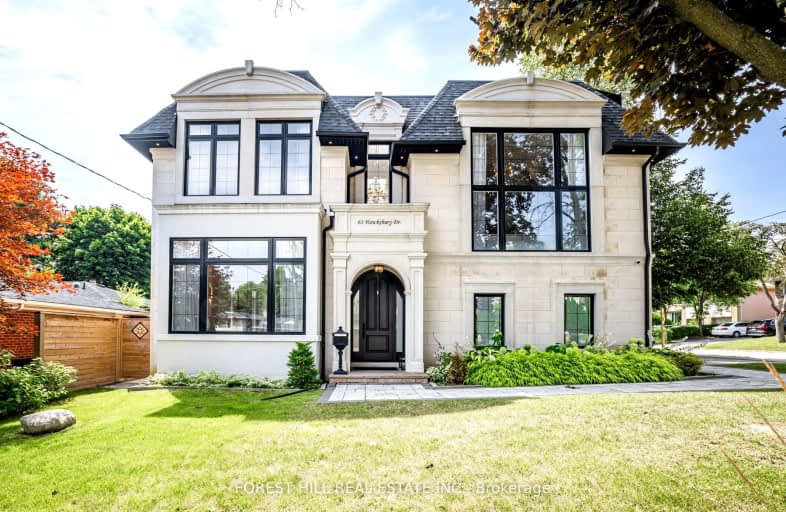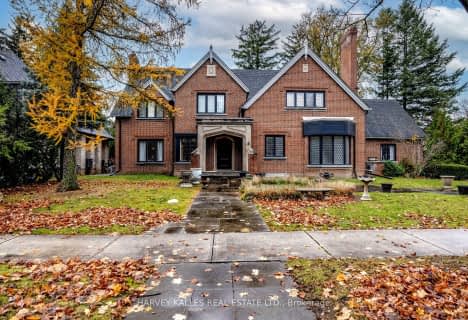Car-Dependent
- Most errands require a car.
Good Transit
- Some errands can be accomplished by public transportation.
Bikeable
- Some errands can be accomplished on bike.

Harrison Public School
Elementary: PublicSt Gabriel Catholic Catholic School
Elementary: CatholicHollywood Public School
Elementary: PublicElkhorn Public School
Elementary: PublicBayview Middle School
Elementary: PublicDunlace Public School
Elementary: PublicSt Andrew's Junior High School
Secondary: PublicWindfields Junior High School
Secondary: PublicÉcole secondaire Étienne-Brûlé
Secondary: PublicSt. Joseph Morrow Park Catholic Secondary School
Secondary: CatholicYork Mills Collegiate Institute
Secondary: PublicEarl Haig Secondary School
Secondary: Public-
Lettieri Expression Bar
2901 Bayview Avenue, Toronto, ON M2N 5Z7 0.92km -
The Keg Steakhouse + Bar
1977 Leslie St, North York, ON M3B 2M3 2.2km -
The Goose & Firkin
1875 Leslie Street, North York, ON M3B 2M5 2.45km
-
Starbucks
1015 Sheppard Avenue E, Unit 2, Toronto, ON M2K 1C2 0.65km -
Bread & Roses Bakery Cafe
2901 Bayview Avenue, Toronto, ON M2K 2S3 0.75km -
McDonald's
1125 Sheppard Avenue East, North York, ON M2K 1C5 0.77km
-
YMCA
567 Sheppard Avenue E, North York, ON M2K 1B2 1.1km -
Body + Soul Fitness
1875 Leslie Street, Unit 15, North York, ON M3B 2M5 2.46km -
The Boxing 4 Fitness Company
18 Hillcrest Avenue, Toronto, ON M2N 3T5 2.68km
-
St. Gabriel Medical Pharmacy
650 Sheppard Avenue E, Toronto, ON M2K 1B7 0.62km -
Shoppers Drug Mart
2901 Bayview Avenue, Unit 7A, Toronto, ON M2K 1E6 0.75km -
Main Drug Mart
1100 Sheppard Avenue E, North York, ON M2K 2W1 0.77km
-
Pizza Pizza
738 Sheppard Avenue E, North York, ON M2K 1C4 0.48km -
Kourosh Super Market
740 Sheppard Avenue E, Unit 2, Toronto, ON M2K 1C3 0.52km -
Subway
802 Avenue Sheppard E, North York, ON M2K 1C3 0.54km
-
Bayview Village Shopping Centre
2901 Bayview Avenue, North York, ON M2K 1E6 0.74km -
Sandro Bayview Village
2901 Bayview Avenue, North York, ON M2K 1E6 0.92km -
Finch & Leslie Square
101-191 Ravel Road, Toronto, ON M2H 1T1 2.17km
-
Kourosh Super Market
740 Sheppard Avenue E, Unit 2, Toronto, ON M2K 1C3 0.52km -
Pusateri's Fine Foods
2901 Bayview Avenue, Toronto, ON M2N 5Z7 0.73km -
Loblaws
2877 Bayview Avenue, Toronto, ON M2K 2S3 0.74km
-
LCBO
2901 Bayview Avenue, North York, ON M2K 1E6 0.69km -
Sheppard Wine Works
187 Sheppard Avenue E, Toronto, ON M2N 3A8 1.99km -
LCBO
808 York Mills Road, Toronto, ON M3B 1X8 2.76km
-
Shell
730 Avenue Sheppard E, North York, ON M2K 1C3 0.48km -
Sheppard-Provost Car Wash
1125 Av Sheppard E, North York, ON M2K 1C5 0.78km -
Special Car Wash
1125 Sheppard Ave E, Toronto, ON M2K 1C5 0.78km
-
Cineplex Cinemas Empress Walk
5095 Yonge Street, 3rd Floor, Toronto, ON M2N 6Z4 2.77km -
Cineplex Cinemas Fairview Mall
1800 Sheppard Avenue E, Unit Y007, North York, ON M2J 5A7 2.85km -
Cineplex VIP Cinemas
12 Marie Labatte Road, unit B7, Toronto, ON M3C 0H9 5.11km
-
Toronto Public Library - Bayview Branch
2901 Bayview Avenue, Toronto, ON M2K 1E6 0.92km -
Toronto Public Library
35 Fairview Mall Drive, Toronto, ON M2J 4S4 2.63km -
Hillcrest Library
5801 Leslie Street, Toronto, ON M2H 1J8 2.72km
-
North York General Hospital
4001 Leslie Street, North York, ON M2K 1E1 1.26km -
Canadian Medicalert Foundation
2005 Sheppard Avenue E, North York, ON M2J 5B4 3.23km -
Shouldice Hospital
7750 Bayview Avenue, Thornhill, ON L3T 4A3 5.63km
-
Clarinda Park
420 Clarinda Dr, Toronto ON 0.67km -
Havenbrook Park
15 Havenbrook Blvd, Toronto ON M2J 1A3 1.85km -
Glendora Park
201 Glendora Ave (Willowdale Ave), Toronto ON 2.18km
-
CIBC
2901 Bayview Ave (at Bayview Village Centre), Toronto ON M2K 1E6 0.79km -
Scotiabank
2901 Bayview Ave (at Sheppard Ave E), North York ON M2K 1E6 0.85km -
TD Bank Financial Group
686 Finch Ave E (btw Bayview Ave & Leslie St), North York ON M2K 2E6 1.6km
- 6 bath
- 4 bed
- 3500 sqft
15 Fairmeadow Avenue, Toronto, Ontario • M2P 0A5 • St. Andrew-Windfields
- 8 bath
- 5 bed
- 5000 sqft
179 Old Yonge Street, Toronto, Ontario • M2P 1R1 • St. Andrew-Windfields
- 5 bath
- 5 bed
- 3500 sqft
57 Rollscourt Drive, Toronto, Ontario • M2L 1X6 • St. Andrew-Windfields
- 7 bath
- 5 bed
117 Upper Canada Drive, Toronto, Ontario • M2P 1S7 • St. Andrew-Windfields
- 6 bath
- 4 bed
- 3500 sqft
29 Alderdale Court, Toronto, Ontario • M3B 2H8 • Banbury-Don Mills
- 6 bath
- 4 bed
- 3500 sqft
4 Burleigh Heights Drive, Toronto, Ontario • M2K 1Y7 • Bayview Village














