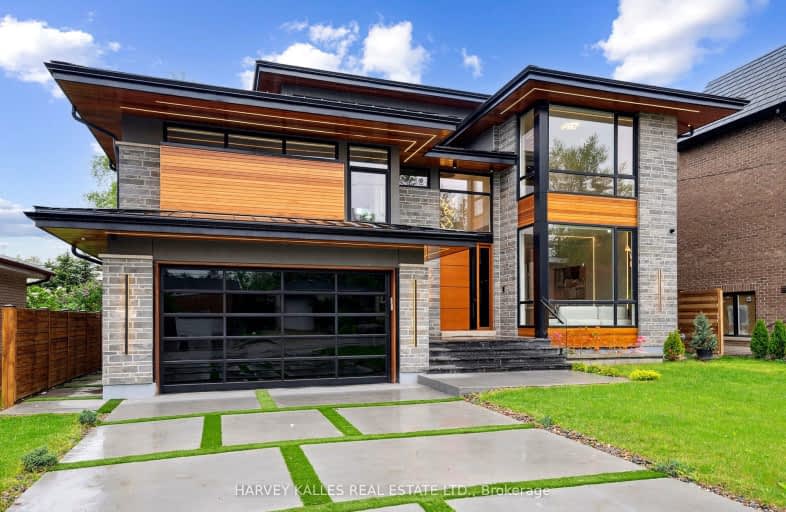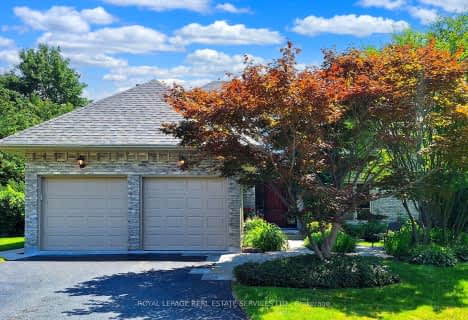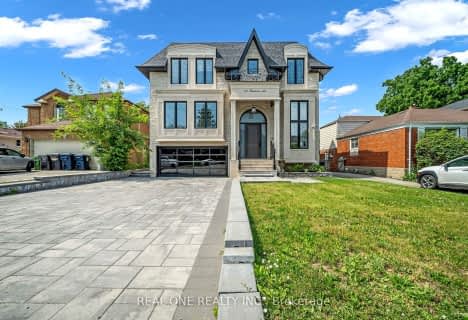Somewhat Walkable
- Some errands can be accomplished on foot.
Excellent Transit
- Most errands can be accomplished by public transportation.
Somewhat Bikeable
- Most errands require a car.

ÉIC Monseigneur-de-Charbonnel
Elementary: CatholicSt Agnes Catholic School
Elementary: CatholicE J Sand Public School
Elementary: PublicLillian Public School
Elementary: PublicHenderson Avenue Public School
Elementary: PublicCummer Valley Middle School
Elementary: PublicAvondale Secondary Alternative School
Secondary: PublicDrewry Secondary School
Secondary: PublicÉSC Monseigneur-de-Charbonnel
Secondary: CatholicSt. Joseph Morrow Park Catholic Secondary School
Secondary: CatholicNewtonbrook Secondary School
Secondary: PublicBrebeuf College School
Secondary: Catholic-
Hendon Pet Park
312 Hendon Ave, Toronto ON M2M 1B2 1.81km -
Bestview Park
Ontario 2.13km -
Antibes Park
58 Antibes Dr (at Candle Liteway), Toronto ON M2R 3K5 3.67km
-
RBC Royal Bank
7163 Yonge St, Markham ON L3T 0C6 1.24km -
TD Bank Financial Group
100 Steeles Ave W (Hilda), Thornhill ON L4J 7Y1 1.35km -
CIBC
7765 Yonge St (at Centre St.), Thornhill ON L3T 2C4 2.7km
- 7 bath
- 4 bed
- 3500 sqft
140 Holmes Avenue North, Toronto, Ontario • M2N 4M6 • Willowdale East
- 10 bath
- 5 bed
- 3500 sqft
130 Pemberton Avenue, Toronto, Ontario • M2M 1Y7 • Newtonbrook East
- 5 bath
- 5 bed
36 Donna Mae Crescent, Vaughan, Ontario • L4J 1Z8 • Crestwood-Springfarm-Yorkhill
- 7 bath
- 4 bed
- 3500 sqft
49 Ravenscroft Circle, Toronto, Ontario • M2K 1K1 • Bayview Village






















