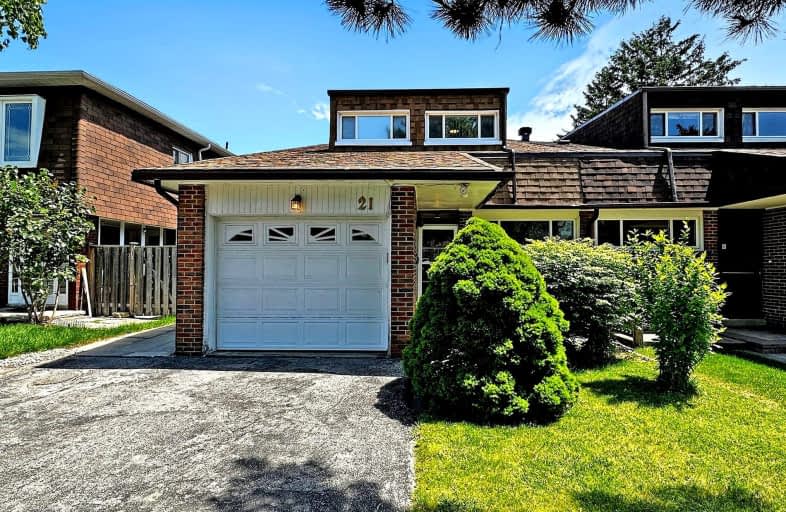Somewhat Walkable
- Some errands can be accomplished on foot.
Excellent Transit
- Most errands can be accomplished by public transportation.
Somewhat Bikeable
- Most errands require a car.

Cherokee Public School
Elementary: PublicHighland Middle School
Elementary: PublicSeneca Hill Public School
Elementary: PublicHillmount Public School
Elementary: PublicArbor Glen Public School
Elementary: PublicCliffwood Public School
Elementary: PublicNorth East Year Round Alternative Centre
Secondary: PublicMsgr Fraser College (Northeast)
Secondary: CatholicPleasant View Junior High School
Secondary: PublicGeorges Vanier Secondary School
Secondary: PublicA Y Jackson Secondary School
Secondary: PublicSir John A Macdonald Collegiate Institute
Secondary: Public-
The County General
3550 Victoria Park Avenue, Unit 100, North York, ON M2H 2N5 0.99km -
Steak Supreme
4033 Gordon Baker Road, Toronto, ON M1W 2P3 1.24km -
Bar Chiaki
3160 Steeles Avenue E, Unit 4, Markham, ON L3R 4G9 1.49km
-
Daily Fresh Grill & Cafe
3295 14th Avenue, Markham, ON M2H 3R2 0.35km -
Ruelo Patisserie
463 McNicoll Avenue, Toronto, ON M2H 2C9 0.58km -
Tim Hortons
3400 Victoria Park Rd, North York, ON M2H 2N5 0.93km
-
Snap Fitness
7261 Victoria Park Avenue, Markham, ON L3R 2M7 1.97km -
Advantage 4 Athletes
7310 Woodbine Avenue, Unit 4, Markham, ON L3R 1A4 2.13km -
Wonder 4 Fitness
2792 Victoria Park Avenue, Toronto, ON M2J 4A8 2.18km
-
Ida Pharmacies Willowdale
3885 Don Mills Road, North York, ON M2H 2S7 0.86km -
Dom's Pharmacy
3630 Victoria Park Ave, North York, Toronto, ON M2H 3S2 1km -
Rainbow Drugs
3018 Don Mills Road, Toronto, ON M2J 4T6 1.34km
-
Daily Fresh Grill & Cafe
3295 14th Avenue, Markham, ON M2H 3R2 0.35km -
Deluxe Grill & Cafe
111 Gordon Baker Road, Suite 212, Toronto, ON M2H 3R1 0.35km -
Urban Kitchen
155 Gordon Baker Road, Toronto, ON M2H 3N5 0.43km
-
New World Plaza
3800 Victoria Park Avenue, Toronto, ON M2H 3H7 0.95km -
Skymark Place Shopping Centre
3555 Don Mills Road, Toronto, ON M2H 3N3 0.98km -
Shops On Steeles and 404
2900 Steeles Avenue E, Thornhill, ON L3T 4X1 1.43km
-
Listro's No Frills
3555 Don Mills Road, Toronto, ON M2H 3N3 0.98km -
Rexall
3555 Don Mills Road, Toronto, ON M2H 3N3 0.98km -
Northhill Meat & Deli
3453 Victoria Park Avenue, Toronto, ON M1W 2S6 1.3km
-
LCBO
2946 Finch Avenue E, Scarborough, ON M1W 2T4 1.79km -
LCBO
1565 Steeles Ave E, North York, ON M2M 2Z1 2.84km -
LCBO
2901 Bayview Avenue, North York, ON M2K 1E6 4.68km
-
Circle K
3400 Victoria Park Avenue, Toronto, ON M2H 2N5 0.97km -
Esso
3400 Victoria Park Avenue, Toronto, ON M2H 2N5 0.97km -
Circle K
1500 Finch Avenue E, Toronto, ON M2J 4Y6 1.09km
-
Cineplex Cinemas Fairview Mall
1800 Sheppard Avenue E, Unit Y007, North York, ON M2J 5A7 2.65km -
York Cinemas
115 York Blvd, Richmond Hill, ON L4B 3B4 5.5km -
Cineplex Cinemas Markham and VIP
179 Enterprise Boulevard, Suite 169, Markham, ON L6G 0E7 5.55km
-
Hillcrest Library
5801 Leslie Street, Toronto, ON M2H 1J8 1.73km -
North York Public Library
575 Van Horne Avenue, North York, ON M2J 4S8 1.95km -
Toronto Public Library Bridlewood Branch
2900 Warden Ave, Toronto, ON M1W 2.6km
-
Canadian Medicalert Foundation
2005 Sheppard Avenue E, North York, ON M2J 5B4 3.21km -
The Scarborough Hospital
3030 Birchmount Road, Scarborough, ON M1W 3W3 3.18km -
North York General Hospital
4001 Leslie Street, North York, ON M2K 1E1 3.86km
- 4 bath
- 5 bed
26 Greyhound Drive East, Toronto, Ontario • M2H 1K3 • Bayview Woods-Steeles






