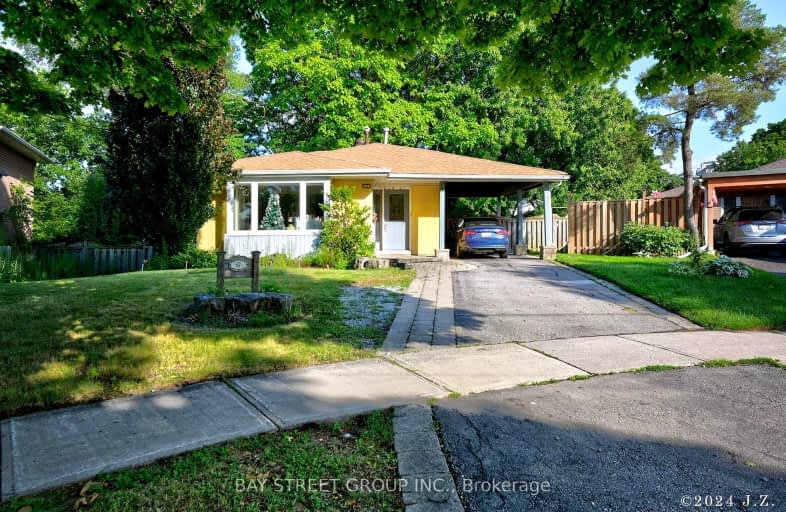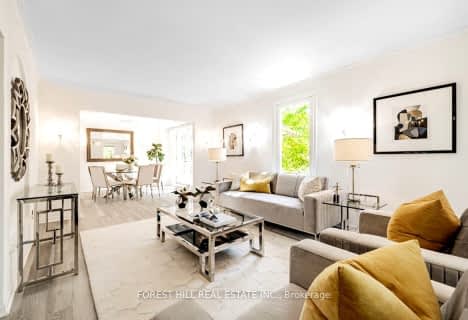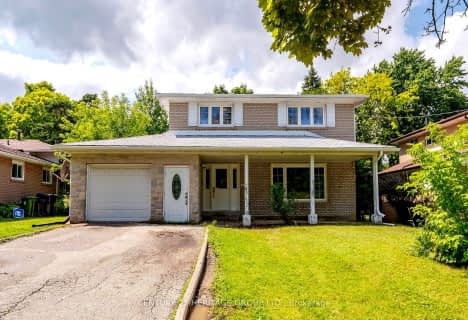Very Walkable
- Most errands can be accomplished on foot.
Excellent Transit
- Most errands can be accomplished by public transportation.
Bikeable
- Some errands can be accomplished on bike.

St Matthias Catholic School
Elementary: CatholicWoodbine Middle School
Elementary: PublicLescon Public School
Elementary: PublicCrestview Public School
Elementary: PublicSt Timothy Catholic School
Elementary: CatholicDallington Public School
Elementary: PublicNorth East Year Round Alternative Centre
Secondary: PublicPleasant View Junior High School
Secondary: PublicWindfields Junior High School
Secondary: PublicGeorge S Henry Academy
Secondary: PublicGeorges Vanier Secondary School
Secondary: PublicA Y Jackson Secondary School
Secondary: Public- 4 bath
- 4 bed
- 2500 sqft
9 Loganberry Crescent, Toronto, Ontario • M2H 3H2 • Hillcrest Village
- 2 bath
- 4 bed
- 1500 sqft
32 Summerside Crescent, Toronto, Ontario • M2H 1X1 • Hillcrest Village
- 3 bath
- 4 bed
- 2000 sqft
316 Cherokee Boulevard, Toronto, Ontario • M2H 2W7 • Pleasant View














