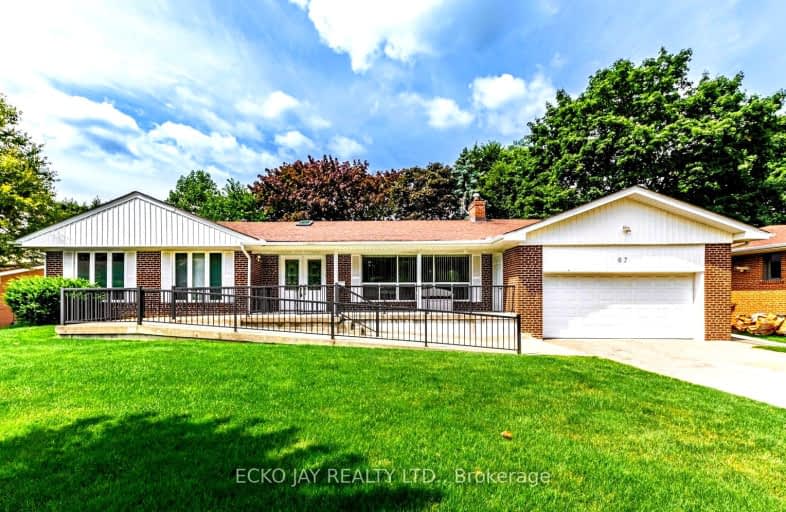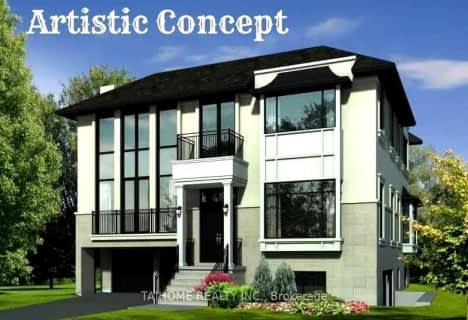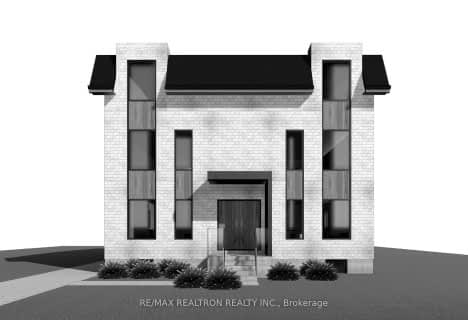Car-Dependent
- Most errands require a car.
Good Transit
- Some errands can be accomplished by public transportation.
Somewhat Bikeable
- Most errands require a car.

Rene Gordon Health and Wellness Academy
Elementary: PublicCassandra Public School
Elementary: PublicThree Valleys Public School
Elementary: PublicFenside Public School
Elementary: PublicDonview Middle School
Elementary: PublicMilne Valley Middle School
Elementary: PublicNorth East Year Round Alternative Centre
Secondary: PublicWindfields Junior High School
Secondary: PublicGeorge S Henry Academy
Secondary: PublicDon Mills Collegiate Institute
Secondary: PublicSenator O'Connor College School
Secondary: CatholicVictoria Park Collegiate Institute
Secondary: Public-
Sandover Park
Sandover Dr (at Clayland Dr.), Toronto ON 0.89km -
Graydon Hall Park
Graydon Hall Dr. & Don Mills Rd., North York ON 1.2km -
Broadlands Park
16 Castlegrove Blvd, Toronto ON 1.74km
-
Scotiabank
1500 Don Mills Rd (York Mills), Toronto ON M3B 3K4 0.56km -
TD Bank
2135 Victoria Park Ave (at Ellesmere Avenue), Scarborough ON M1R 0G1 2.14km -
TD Bank Financial Group
3477 Sheppard Ave E (at Aragon Ave), Scarborough ON M1T 3K6 4.1km
- 5 bath
- 4 bed
- 3000 sqft
19 Mossgrove Trail, Toronto, Ontario • M2L 2W2 • St. Andrew-Windfields
- 4 bath
- 4 bed
- 2000 sqft
119 Abbeywood Trail, Toronto, Ontario • M3B 3B6 • Banbury-Don Mills
- 5 bath
- 4 bed
- 2000 sqft
16 Clayland Drive, Toronto, Ontario • M3A 2A4 • Parkwoods-Donalda
- 3 bath
- 4 bed
- 2000 sqft
10 Mellowood Drive, Toronto, Ontario • M2L 2E3 • St. Andrew-Windfields













