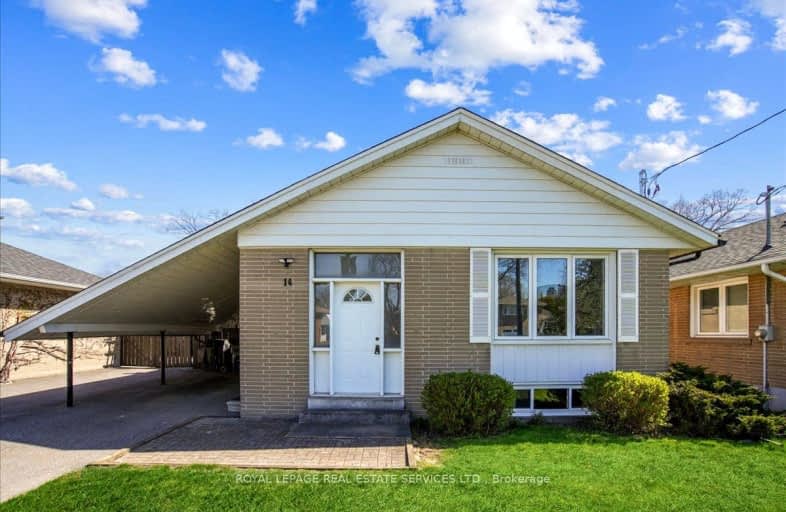Somewhat Walkable
- Some errands can be accomplished on foot.
Good Transit
- Some errands can be accomplished by public transportation.
Somewhat Bikeable
- Most errands require a car.

Roywood Public School
Elementary: PublicBridlewood Junior Public School
Elementary: PublicVradenburg Junior Public School
Elementary: PublicTerraview-Willowfield Public School
Elementary: PublicSt Isaac Jogues Catholic School
Elementary: CatholicOur Lady of Wisdom Catholic School
Elementary: CatholicCaring and Safe Schools LC2
Secondary: PublicParkview Alternative School
Secondary: PublicStephen Leacock Collegiate Institute
Secondary: PublicSir John A Macdonald Collegiate Institute
Secondary: PublicSenator O'Connor College School
Secondary: CatholicVictoria Park Collegiate Institute
Secondary: Public-
Atria Buildings Park
2235 Sheppard Ave E (Sheppard and Victoria Park), Toronto ON M2J 5B5 1.37km -
Godstone Park
71 Godstone Rd, Toronto ON M2J 3C8 3.17km -
Havenbrook Park
15 Havenbrook Blvd, Toronto ON M2J 1A3 3.55km
-
Banque Nationale du Canada
2002 Sheppard Ave E, North York ON M2J 5B3 1.48km -
TD Bank Financial Group
26 William Kitchen Rd (at Kennedy Rd), Scarborough ON M1P 5B7 2.46km -
CIBC
3420 Finch Ave E (at Warden Ave.), Toronto ON M1W 2R6 2.86km
- 3 bath
- 3 bed
- 1100 sqft
71 Fortrose Crescent, Toronto, Ontario • M3A 2H2 • Parkwoods-Donalda
- 3 bath
- 3 bed
- 1500 sqft
8 Pintail Crescent North, Toronto, Ontario • M3A 2Y7 • Parkwoods-Donalda
- 2 bath
- 3 bed
- 1500 sqft
80 Heaslip Terrace, Toronto, Ontario • M1T 1W9 • Tam O'Shanter-Sullivan














