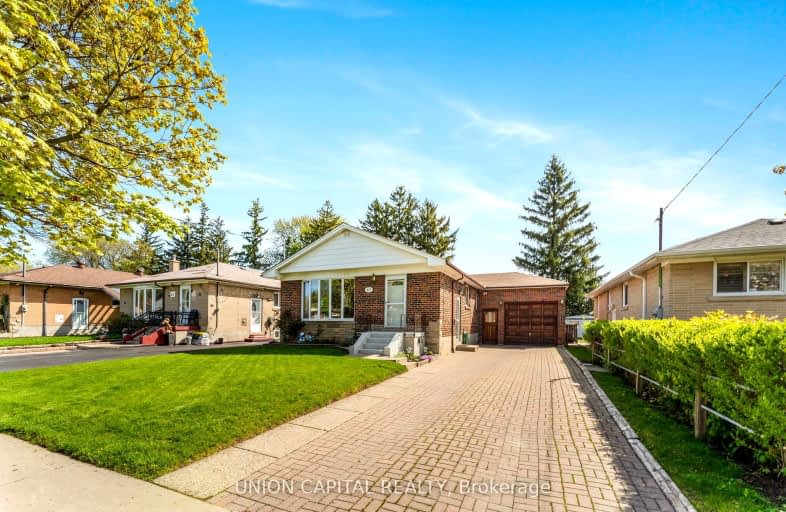Very Walkable
- Most errands can be accomplished on foot.
Excellent Transit
- Most errands can be accomplished by public transportation.
Bikeable
- Some errands can be accomplished on bike.

Manhattan Park Junior Public School
Elementary: PublicDorset Park Public School
Elementary: PublicGeneral Crerar Public School
Elementary: PublicSt Lawrence Catholic School
Elementary: CatholicGlamorgan Junior Public School
Elementary: PublicEllesmere-Statton Public School
Elementary: PublicAlternative Scarborough Education 1
Secondary: PublicBendale Business & Technical Institute
Secondary: PublicWinston Churchill Collegiate Institute
Secondary: PublicDavid and Mary Thomson Collegiate Institute
Secondary: PublicWexford Collegiate School for the Arts
Secondary: PublicAgincourt Collegiate Institute
Secondary: Public-
Birkdale Ravine
1100 Brimley Rd, Scarborough ON M1P 3X9 1.57km -
Thomson Memorial Park
1005 Brimley Rd, Scarborough ON M1P 3E8 1.99km -
Wishing Well Park
Scarborough ON 2.92km
-
Scotiabank
2154 Lawrence Ave E (Birchmount & Lawrence), Toronto ON M1R 3A8 1.5km -
TD Bank Financial Group
2650 Lawrence Ave E, Scarborough ON M1P 2S1 1.73km -
TD Bank
2135 Victoria Park Ave (at Ellesmere Avenue), Scarborough ON M1R 0G1 2.66km
- 2 bath
- 4 bed
- 2000 sqft
65 Lionel Heights Crescent, Toronto, Ontario • M3A 1L8 • Parkwoods-Donalda
- 4 bath
- 5 bed
2 Pitfield Road, Toronto, Ontario • M1S 1X7 • Agincourt South-Malvern West






















