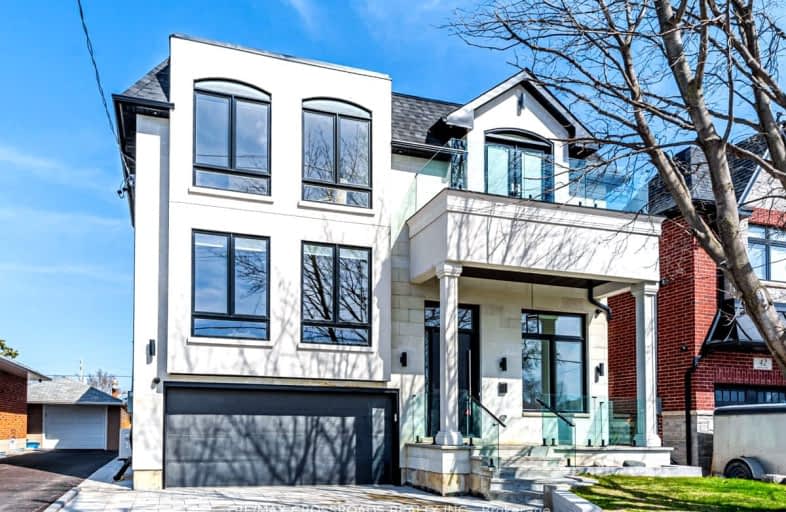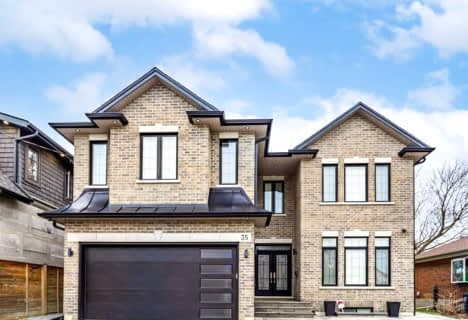Very Walkable
- Most errands can be accomplished on foot.
76
/100
Good Transit
- Some errands can be accomplished by public transportation.
63
/100
Bikeable
- Some errands can be accomplished on bike.
50
/100

Roywood Public School
Elementary: Public
0.64 km
Terraview-Willowfield Public School
Elementary: Public
0.45 km
Maryvale Public School
Elementary: Public
1.04 km
ÉÉC Sainte-Madeleine
Elementary: Catholic
0.69 km
St Isaac Jogues Catholic School
Elementary: Catholic
0.62 km
Our Lady of Wisdom Catholic School
Elementary: Catholic
0.50 km
Caring and Safe Schools LC2
Secondary: Public
0.54 km
Parkview Alternative School
Secondary: Public
0.51 km
George S Henry Academy
Secondary: Public
2.07 km
Wexford Collegiate School for the Arts
Secondary: Public
1.96 km
Senator O'Connor College School
Secondary: Catholic
1.38 km
Victoria Park Collegiate Institute
Secondary: Public
0.96 km
-
Atria Buildings Park
2235 Sheppard Ave E (Sheppard and Victoria Park), Toronto ON M2J 5B5 1.82km -
Havenbrook Park
15 Havenbrook Blvd, Toronto ON M2J 1A3 3.48km -
Godstone Park
71 Godstone Rd, Toronto ON M2J 3C8 3.64km
-
TD Bank
2135 Victoria Park Ave (at Ellesmere Avenue), Scarborough ON M1R 0G1 0.61km -
TD Bank Financial Group
2561 Victoria Park Ave, Scarborough ON M1T 1A4 1.35km -
Banque Nationale du Canada
2002 Sheppard Ave E, North York ON M2J 5B3 1.9km
$
$1,999,000
- 4 bath
- 4 bed
- 1500 sqft
181 Broadlands Boulevard, Toronto, Ontario • M3A 1K4 • Parkwoods-Donalda






