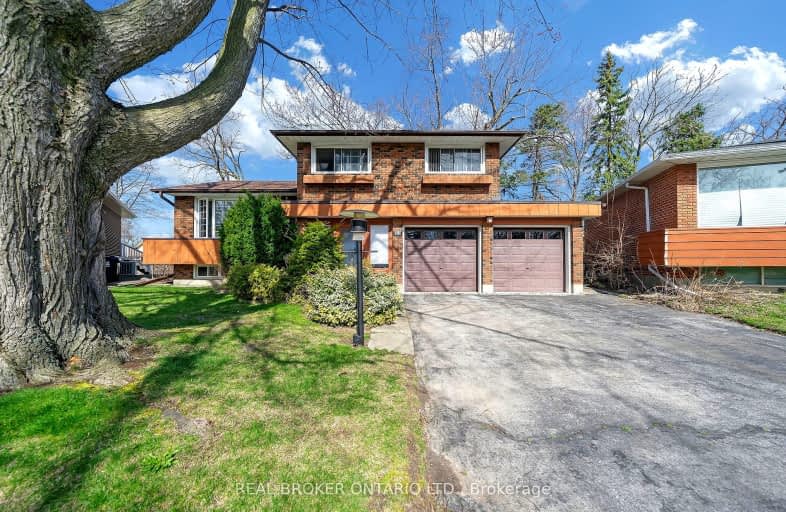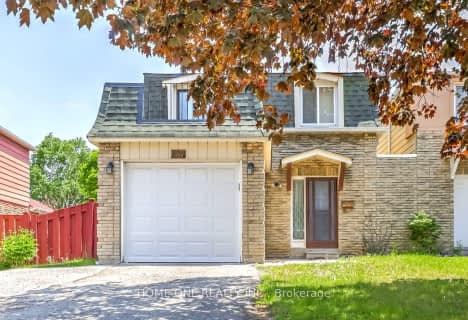Car-Dependent
- Most errands require a car.
Good Transit
- Some errands can be accomplished by public transportation.
Bikeable
- Some errands can be accomplished on bike.

St Gerald Catholic School
Elementary: CatholicBridlewood Junior Public School
Elementary: PublicTimberbank Junior Public School
Elementary: PublicNorth Bridlewood Junior Public School
Elementary: PublicFairglen Junior Public School
Elementary: PublicJ B Tyrrell Senior Public School
Elementary: PublicCaring and Safe Schools LC2
Secondary: PublicPleasant View Junior High School
Secondary: PublicParkview Alternative School
Secondary: PublicL'Amoreaux Collegiate Institute
Secondary: PublicStephen Leacock Collegiate Institute
Secondary: PublicSir John A Macdonald Collegiate Institute
Secondary: Public-
Atria Buildings Park
2235 Sheppard Ave E (Sheppard and Victoria Park), Toronto ON M2J 5B5 1.49km -
Highland Heights Park
30 Glendower Circt, Toronto ON 1.77km -
Godstone Park
71 Godstone Rd, Toronto ON M2J 3C8 2.38km
-
TD Bank Financial Group
2565 Warden Ave (at Bridletowne Cir.), Scarborough ON M1W 2H5 0.78km -
CIBC
3420 Finch Ave E (at Warden Ave.), Toronto ON M1W 2R6 1.27km -
Banque Nationale du Canada
2002 Sheppard Ave E, North York ON M2J 5B3 1.54km
- 3 bath
- 5 bed
- 2500 sqft
1 Groomsport Crescent, Toronto, Ontario • M1T 2K8 • Tam O'Shanter-Sullivan














