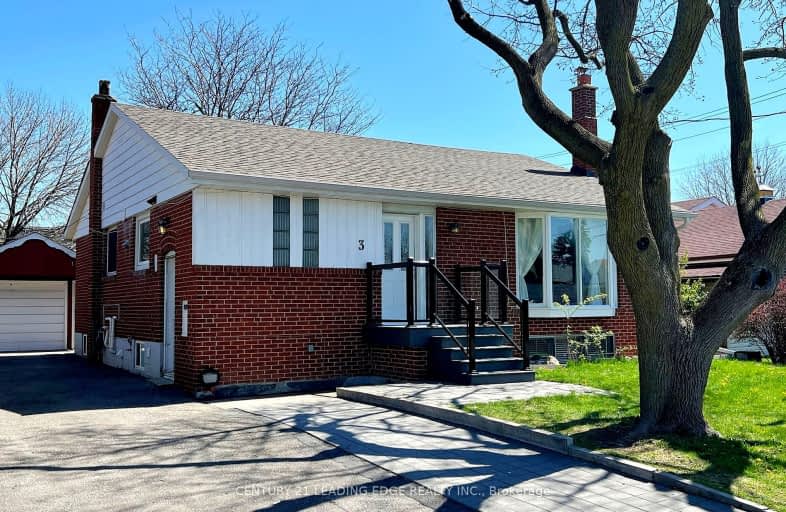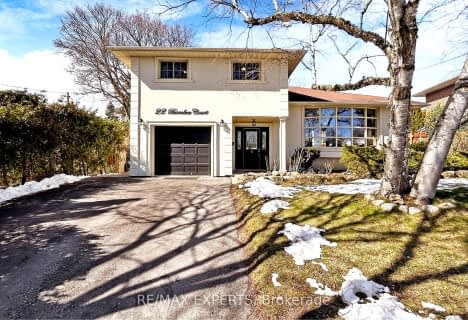Very Walkable
- Most errands can be accomplished on foot.
Good Transit
- Some errands can be accomplished by public transportation.
Bikeable
- Some errands can be accomplished on bike.

Roywood Public School
Elementary: PublicTerraview-Willowfield Public School
Elementary: PublicMaryvale Public School
Elementary: PublicÉÉC Sainte-Madeleine
Elementary: CatholicSt Isaac Jogues Catholic School
Elementary: CatholicOur Lady of Wisdom Catholic School
Elementary: CatholicCaring and Safe Schools LC2
Secondary: PublicParkview Alternative School
Secondary: PublicGeorge S Henry Academy
Secondary: PublicWexford Collegiate School for the Arts
Secondary: PublicSenator O'Connor College School
Secondary: CatholicVictoria Park Collegiate Institute
Secondary: Public-
Atria Buildings Park
2235 Sheppard Ave E (Sheppard and Victoria Park), Toronto ON M2J 5B5 1.79km -
Parkway Forest Park
Toronto ON 2.4km -
Charles Sauriol Conservation Area
1 Old Lawrence Ave (at Lawrence Ave. E), Toronto ON M1J 2H3 2.84km
-
Banque Nationale du Canada
2002 Sheppard Ave E, North York ON M2J 5B3 1.87km -
Scotiabank
1500 Don Mills Rd (York Mills), Toronto ON M3B 3K4 2.78km -
TD Bank Financial Group
26 William Kitchen Rd (at Kennedy Rd), Scarborough ON M1P 5B7 2.86km
- 3 bath
- 4 bed
- 1500 sqft
1 Neddie Drive, Toronto, Ontario • M1T 2S9 • Tam O'Shanter-Sullivan
- 2 bath
- 4 bed
29 Davisbrook Boulevard, Toronto, Ontario • M1T 2H6 • Tam O'Shanter-Sullivan
- 3 bath
- 4 bed
- 2000 sqft
186 Cassandra Boulevard, Toronto, Ontario • M3A 1T3 • Parkwoods-Donalda
- 2 bath
- 3 bed
- 1100 sqft
39 Treadgold Crescent, Toronto, Ontario • M3A 1X1 • Parkwoods-Donalda
- 2 bath
- 3 bed
- 1100 sqft
2781 Victoria Park Avenue, Toronto, Ontario • M1W 1A1 • L'Amoreaux














