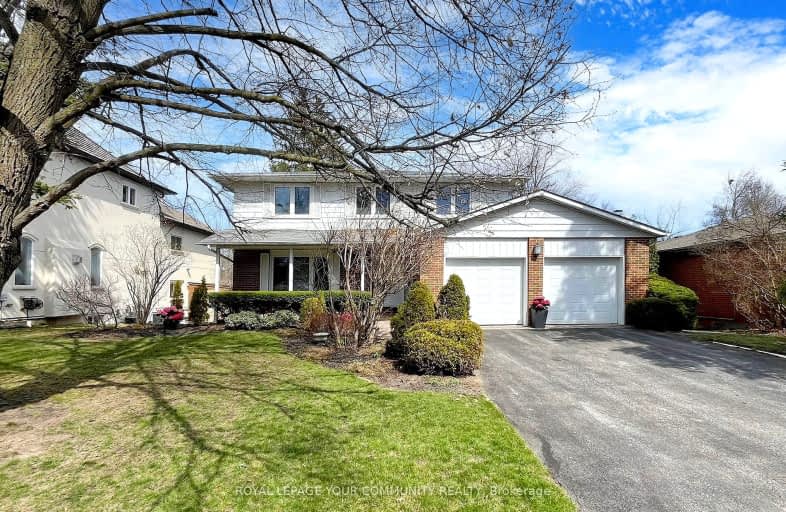Somewhat Walkable
- Some errands can be accomplished on foot.
Some Transit
- Most errands require a car.
Somewhat Bikeable
- Most errands require a car.

Stornoway Crescent Public School
Elementary: PublicSt Anthony Catholic Elementary School
Elementary: CatholicE J Sand Public School
Elementary: PublicWoodland Public School
Elementary: PublicThornhill Public School
Elementary: PublicBaythorn Public School
Elementary: PublicSt. Joseph Morrow Park Catholic Secondary School
Secondary: CatholicThornlea Secondary School
Secondary: PublicNewtonbrook Secondary School
Secondary: PublicBrebeuf College School
Secondary: CatholicLangstaff Secondary School
Secondary: PublicThornhill Secondary School
Secondary: Public-
Oakbank Park
250 Centre St (Yonge Street), Thornhill ON 1.79km -
Green Lane Park
16 Thorne Lane, Markham ON L3T 5K5 2.61km -
Bestview Park
Ontario 3.63km
-
TD Bank Financial Group
7967 Yonge St, Thornhill ON L3T 2C4 0.73km -
CIBC
7765 Yonge St (at Centre St.), Thornhill ON L3T 2C4 1.13km -
RBC Royal Bank
365 High Tech Rd (at Bayview Ave.), Richmond Hill ON L4B 4V9 2.18km
- 5 bath
- 5 bed
- 3500 sqft
154 Blackmore Avenue, Richmond Hill, Ontario • L4B 3Z2 • Doncrest








