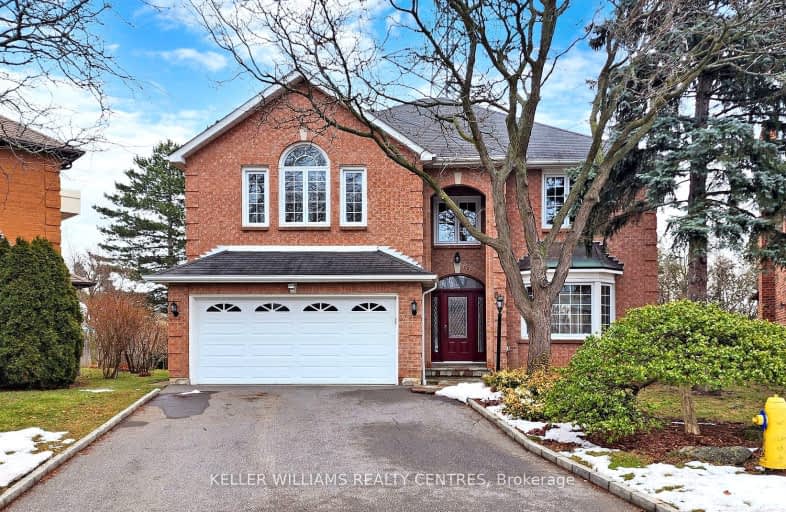Somewhat Walkable
- Some errands can be accomplished on foot.
Good Transit
- Some errands can be accomplished by public transportation.
Bikeable
- Some errands can be accomplished on bike.

Blessed Trinity Catholic School
Elementary: CatholicSt Agnes Catholic School
Elementary: CatholicSteelesview Public School
Elementary: PublicFinch Public School
Elementary: PublicLester B Pearson Elementary School
Elementary: PublicCummer Valley Middle School
Elementary: PublicAvondale Secondary Alternative School
Secondary: PublicDrewry Secondary School
Secondary: PublicÉSC Monseigneur-de-Charbonnel
Secondary: CatholicSt. Joseph Morrow Park Catholic Secondary School
Secondary: CatholicBrebeuf College School
Secondary: CatholicEarl Haig Secondary School
Secondary: Public-
Bar Bang Bang
6080 Yonge Street, Toronto, ON M2M 3W6 1.93km -
The Fry
6012 Yonge Street, Toronto, ON M2M 3V9 1.94km -
ZUI Beer Bar
5649 Yonge Street, North York, ON M2M 3T2 1.95km
-
Nikki's Cafe
3292 Bayview Ave, North York, ON M2M 4J5 0.04km -
Donut Counter
3337 Avenue Bayview, North York, ON M2K 1G4 0.29km -
Maxim's Café & Patisserie
676 Finch Avenue E, North York, ON M2K 2E6 1.37km
-
GoodLife Fitness
5650 Yonge St, North York, ON M2N 4E9 2.03km -
Ginga Fitness
34 Doncaster Avenue, Unit 6, Thornhill, ON L3T 4S1 2.31km -
Fit4Less
6464 Yonge Street, Toronto, ON M2M 3X7 2.31km
-
Main Drug Mart
3265 Av Bayview, North York, ON M2K 1G4 0.22km -
Medisystem Pharmacy
550 Av Cummer, North York, ON M2K 2M1 0.53km -
Shoppers Drug Mart
5845 Yonge Street, Toronto, ON M2M 3V5 1.8km
-
Nikki's Cafe
3292 Bayview Ave, North York, ON M2M 4J5 0.04km -
Swiss Chalet
3253 Bayview Avenue, Toronto, ON M2K 1G4 0.25km -
Kaikaki Japanese Restaurant
3307 Bayview Avenue, Toronto, ON M2N 6J4 0.3km
-
Finch & Leslie Square
101-191 Ravel Road, Toronto, ON M2H 1T1 2.22km -
Centerpoint Mall
6464 Yonge Street, Toronto, ON M2M 3X7 2.36km -
Bayview Village Shopping Centre
2901 Bayview Avenue, North York, ON M2K 1E6 2.37km
-
Valu-Mart
3259 Bayview Avenue, North York, ON M2K 1G4 0.21km -
Arzon Supermarket
6103 Yonge St, North York, ON M2M 3W2 1.91km -
Khorak Supermarket
6125 Yonge Street, North York, ON M2M 3W8 1.94km
-
LCBO
5995 Yonge St, North York, ON M2M 3V7 1.86km -
LCBO
1565 Steeles Ave E, North York, ON M2M 2Z1 2.01km -
LCBO
2901 Bayview Avenue, North York, ON M2K 1E6 2.47km
-
Petro Canada
3351 Bayview Avenue, North York, ON M2K 1G5 0.37km -
Esso
1505 Steeles Avenue E, North York, ON M2M 3Y7 1.89km -
Circle K
1505 Steeles Avenue E, Toronto, ON M2M 3Y7 1.89km
-
Cineplex Cinemas Empress Walk
5095 Yonge Street, 3rd Floor, Toronto, ON M2N 6Z4 2.76km -
Cineplex Cinemas Fairview Mall
1800 Sheppard Avenue E, Unit Y007, North York, ON M2J 5A7 4.23km -
Imagine Cinemas Promenade
1 Promenade Circle, Lower Level, Thornhill, ON L4J 4P8 5.07km
-
Hillcrest Library
5801 Leslie Street, Toronto, ON M2H 1J8 2.19km -
Toronto Public Library - Bayview Branch
2901 Bayview Avenue, Toronto, ON M2K 1E6 2.31km -
North York Central Library
5120 Yonge Street, Toronto, ON M2N 5N9 2.89km
-
North York General Hospital
4001 Leslie Street, North York, ON M2K 1E1 3.3km -
Shouldice Hospital
7750 Bayview Avenue, Thornhill, ON L3T 4A3 3.56km -
Canadian Medicalert Foundation
2005 Sheppard Avenue E, North York, ON M2J 5B4 4.79km
- 4 bath
- 5 bed
26 Greyhound Drive East, Toronto, Ontario • M2H 1K3 • Bayview Woods-Steeles
- 4 bath
- 5 bed
- 3500 sqft
120 Santa Barbara Road, Toronto, Ontario • M2N 2C5 • Willowdale West










