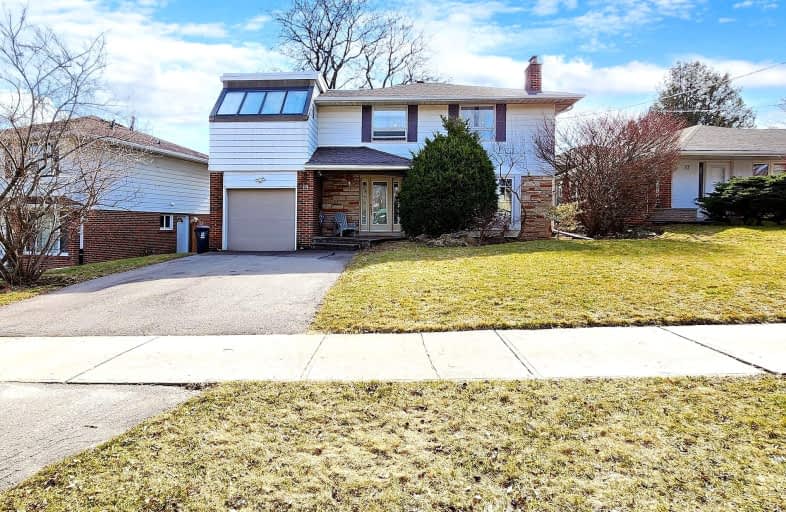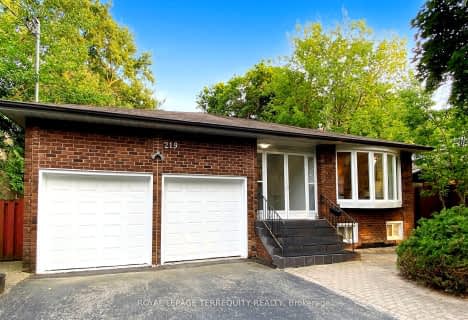Somewhat Walkable
- Some errands can be accomplished on foot.
Good Transit
- Some errands can be accomplished by public transportation.
Somewhat Bikeable
- Most errands require a car.

École élémentaire Étienne-Brûlé
Elementary: PublicHarrison Public School
Elementary: PublicElkhorn Public School
Elementary: PublicDenlow Public School
Elementary: PublicWindfields Junior High School
Elementary: PublicDunlace Public School
Elementary: PublicSt Andrew's Junior High School
Secondary: PublicWindfields Junior High School
Secondary: PublicÉcole secondaire Étienne-Brûlé
Secondary: PublicGeorge S Henry Academy
Secondary: PublicGeorges Vanier Secondary School
Secondary: PublicYork Mills Collegiate Institute
Secondary: Public-
The Keg Steakhouse + Bar
1977 Leslie St, North York, ON M3B 2M3 0.66km -
The Goose & Firkin
1875 Leslie Street, North York, ON M3B 2M5 0.87km -
St. Louis Bar and Grill
808 York Mills Road, Unit A-24, Toronto, ON M3B 1X8 1.14km
-
Tim Hortons
1869 Leslie St, North York, ON M3B 2M3 0.92km -
McDonald's
1125 Sheppard Avenue East, North York, ON M2K 1C5 0.93km -
Lucas Coffee Shop
101 Duncan Mill Road, North York, ON M3B 1Z3 0.97km
-
Body + Soul Fitness
1875 Leslie Street, Unit 15, North York, ON M3B 2M5 0.88km -
YMCA
567 Sheppard Avenue E, North York, ON M2K 1B2 1.6km -
LA Fitness
1380 Don Mills Road, Toronto, ON M3B 2X2 2.29km
-
Shoppers Drug Mart
1859 Leslie Street, Toronto, ON M3B 2M1 1.05km -
Main Drug Mart
1100 Sheppard Avenue E, North York, ON M2K 2W1 1.07km -
Shoppers Drug Mart
808 York Mills Road, North York, ON M3B 1X8 1.18km
-
Ikea Restaurant
15 Provost Drive, North York, ON M2K 2X9 0.63km -
The Keg Steakhouse + Bar
1977 Leslie St, North York, ON M3B 2M3 0.66km -
Issai Japanese Eatery
101 Esther Shiner Boulevard, North York, ON M2K 0C3 0.74km
-
York Mills Gardens
808 York Mills Road, Toronto, ON M3B 1X8 1.19km -
Bayview Village Shopping Centre
2901 Bayview Avenue, North York, ON M2K 1E6 1.57km -
Sandro Bayview Village
156-2901 Bayview Avenue, Bayview Village, North York, ON M2K 1E6 1.7km
-
Kourosh Super Market
740 Sheppard Avenue E, Unit 2, Toronto, ON M2K 1C3 1.09km -
Longo's
808 York Mills Road, North York, ON M3B 1X7 1.18km -
Pusateri's Fine Foods
2901 Bayview Avenue, Toronto, ON M2N 5Z7 1.54km
-
LCBO
808 York Mills Road, Toronto, ON M3B 1X8 1.17km -
LCBO
2901 Bayview Avenue, North York, ON M2K 1E6 1.51km -
Sheppard Wine Works
187 Sheppard Avenue E, Toronto, ON M2N 3A8 2.54km
-
Wind Auto Glass Repair
1019 Sheppard Avenue E, Toronto, ON M2K 2X6 0.96km -
Amco Gas Station
1125 Sheppard Avenue E, Provost Drive, Toronto, ON M2K 1C5 0.97km -
Sheppard-Provost Car Wash
1125 Av Sheppard E, North York, ON M2K 1C5 0.95km
-
Cineplex Cinemas Fairview Mall
1800 Sheppard Avenue E, Unit Y007, North York, ON M2J 5A7 2.7km -
Cineplex VIP Cinemas
12 Marie Labatte Road, unit B7, Toronto, ON M3C 0H9 3.52km -
Cineplex Cinemas Empress Walk
5095 Yonge Street, 3rd Floor, Toronto, ON M2N 6Z4 3.66km
-
Toronto Public Library
35 Fairview Mall Drive, Toronto, ON M2J 4S4 2.57km -
Toronto Public Library
888 Lawrence Avenue E, Toronto, ON M3C 3L2 3.24km -
Brookbanks Public Library
210 Brookbanks Drive, Toronto, ON M3A 1Z5 3.37km
-
North York General Hospital
4001 Leslie Street, North York, ON M2K 1E1 0.91km -
Canadian Medicalert Foundation
2005 Sheppard Avenue E, North York, ON M2J 5B4 2.74km -
Sunnybrook Health Sciences Centre
2075 Bayview Avenue, Toronto, ON M4N 3M5 4.5km
-
Havenbrook Park
15 Havenbrook Blvd, Toronto ON M2J 1A3 1.16km -
Irving Paisley Park
1.92km -
Bayview Village Park
Bayview/Sheppard, Ontario 2.17km
-
BMO Bank of Montreal
1859 Leslie St, Toronto ON M3B 2M1 1.06km -
RBC Royal Bank
27 Rean Dr (Sheppard), North York ON M2K 0A6 1.35km -
HSBC
300 York Mills Rd, Toronto ON M2L 2Y5 2.03km
- 5 bath
- 5 bed
241 Shaughnessy Boulevard, Toronto, Ontario • M2J 1K5 • Don Valley Village






