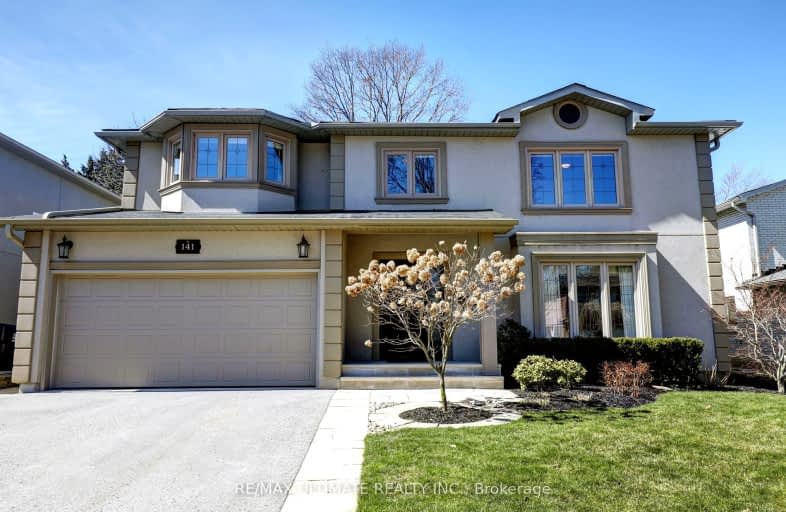Very Walkable
- Most errands can be accomplished on foot.
Good Transit
- Some errands can be accomplished by public transportation.
Bikeable
- Some errands can be accomplished on bike.

École élémentaire Étienne-Brûlé
Elementary: PublicHarrison Public School
Elementary: PublicRippleton Public School
Elementary: PublicDenlow Public School
Elementary: PublicWindfields Junior High School
Elementary: PublicDunlace Public School
Elementary: PublicSt Andrew's Junior High School
Secondary: PublicWindfields Junior High School
Secondary: PublicÉcole secondaire Étienne-Brûlé
Secondary: PublicGeorge S Henry Academy
Secondary: PublicYork Mills Collegiate Institute
Secondary: PublicDon Mills Collegiate Institute
Secondary: Public-
Havenbrook Park
15 Havenbrook Blvd, Toronto ON M2J 1A3 2.08km -
Cotswold Park
44 Cotswold Cres, Toronto ON M2P 1N2 2.88km -
Sunnybrook Park
Eglinton Ave E (at Leslie St), Toronto ON 3.01km
-
HSBC
300 York Mills Rd, Toronto ON M2L 2Y5 1.79km -
RBC Royal Bank
1090 Don Mills Rd, North York ON M3C 3R6 2.13km -
RBC Royal Bank
27 Rean Dr (Sheppard), North York ON M2K 0A6 2.49km
- 4 bath
- 5 bed
- 3000 sqft
48 Caravan Drive, Toronto, Ontario • M3B 1N3 • Banbury-Don Mills
- 4 bath
- 5 bed
- 2500 sqft
427 Empress Avenue, Toronto, Ontario • M2N 3V9 • Willowdale East
- 7 bath
- 5 bed
- 3500 sqft
319 Princess Avenue, Toronto, Ontario • M2N 3S5 • Willowdale East
- 5 bath
- 5 bed
- 3500 sqft
16 Bobwhite Crescent, Toronto, Ontario • M2L 2E1 • St. Andrew-Windfields












