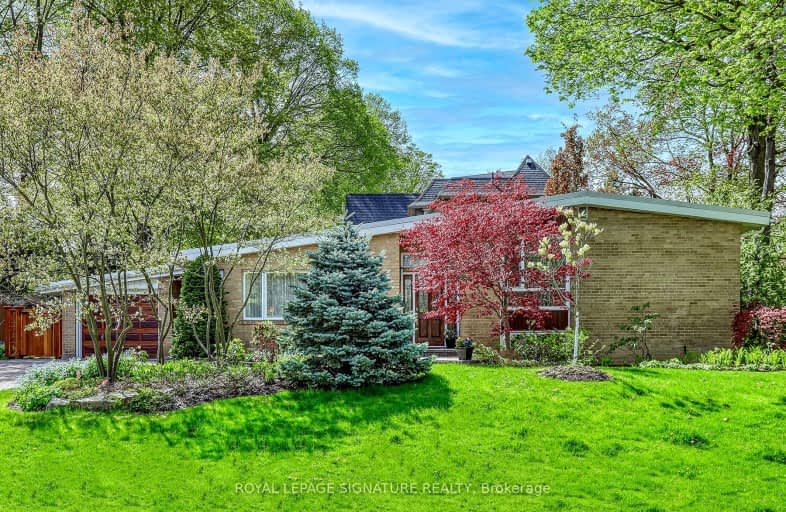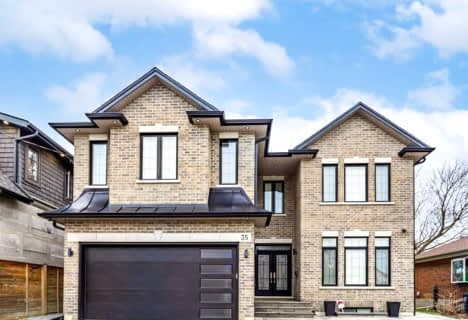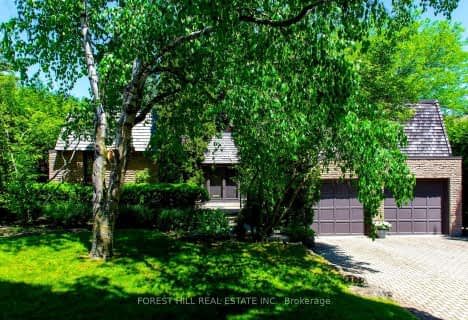Very Walkable
- Most errands can be accomplished on foot.
81
/100
Good Transit
- Some errands can be accomplished by public transportation.
66
/100
Bikeable
- Some errands can be accomplished on bike.
51
/100

St Catherine Catholic School
Elementary: Catholic
1.08 km
Greenland Public School
Elementary: Public
0.50 km
Norman Ingram Public School
Elementary: Public
1.09 km
Cassandra Public School
Elementary: Public
1.32 km
Three Valleys Public School
Elementary: Public
1.42 km
Don Mills Middle School
Elementary: Public
0.27 km
George S Henry Academy
Secondary: Public
2.96 km
Don Mills Collegiate Institute
Secondary: Public
0.31 km
Wexford Collegiate School for the Arts
Secondary: Public
2.55 km
Senator O'Connor College School
Secondary: Catholic
2.13 km
Victoria Park Collegiate Institute
Secondary: Public
2.36 km
Marc Garneau Collegiate Institute
Secondary: Public
3.21 km
-
Charles Sauriol Conservation Area
1 Old Lawrence Ave (at Lawrence Ave. E), Toronto ON M1J 2H3 0.65km -
Edwards Gardens
755 Lawrence Ave E, Toronto ON M3C 1P2 1.89km -
Wigmore Park
Elvaston Dr, Toronto ON 2.19km
-
CIBC
946 Lawrence Ave E (at Don Mills Rd.), Toronto ON M3C 1R1 0.78km -
Scotiabank
885 Lawrence Ave E, Toronto ON M3C 1P7 0.99km -
Scotiabank
1500 Don Mills Rd (York Mills), Toronto ON M3B 3K4 2.12km
$
$1,700,000
- 4 bath
- 4 bed
- 1100 sqft
181 Broadlands Boulevard, Toronto, Ontario • M3A 1K4 • Parkwoods-Donalda














