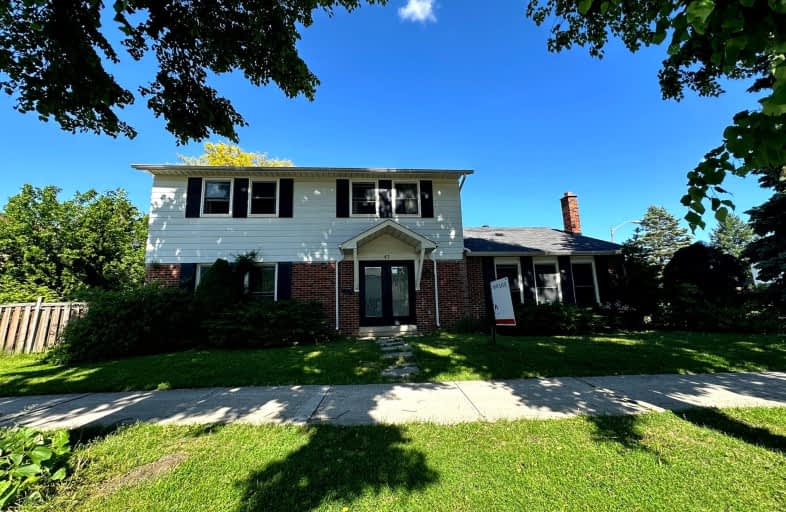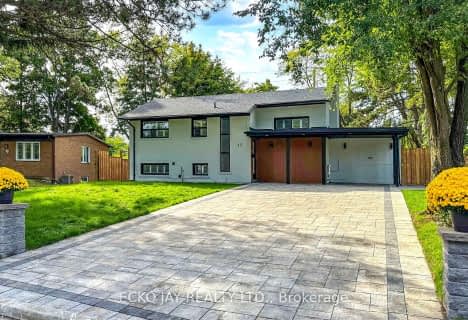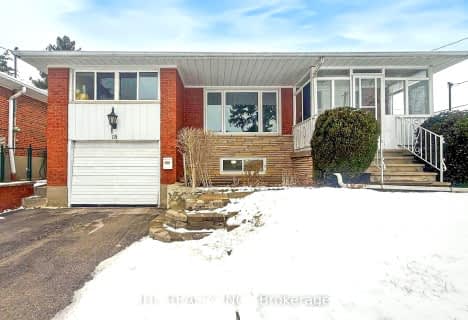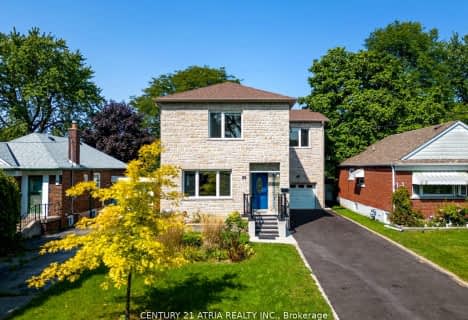Car-Dependent
- Most errands require a car.
Good Transit
- Some errands can be accomplished by public transportation.
Somewhat Bikeable
- Most errands require a car.

St Catherine Catholic School
Elementary: CatholicCassandra Public School
Elementary: PublicRanchdale Public School
Elementary: PublicAnnunciation Catholic School
Elementary: CatholicMilne Valley Middle School
Elementary: PublicBroadlands Public School
Elementary: PublicCaring and Safe Schools LC2
Secondary: PublicParkview Alternative School
Secondary: PublicGeorge S Henry Academy
Secondary: PublicWexford Collegiate School for the Arts
Secondary: PublicSenator O'Connor College School
Secondary: CatholicVictoria Park Collegiate Institute
Secondary: Public-
Gabby's
85 Ellesmere Road, Unit 60, Toronto, ON M1R 4B9 0.86km -
Shooters Snooker & Sports Club
1448 Lawrence Avenue E, North York, ON M4A 2S8 1.31km -
Georgy Porgys
1448 Lawrence Avenue E, North York, ON M4A 2S8 1.24km
-
Tim Hortons
2050 Victoria Park, Toronto, ON M1R 1V4 0.59km -
Tim Hortons
75 Ellesmere Road, Unit 1b, Scarborough, ON M1R 4B7 0.97km -
Tim Hortons
1277 York Mills Road, Toronto, ON M3A 1Z5 1.06km
-
Shoppers Drug Mart
85 Ellesmere Road, Unit 31, Scarborough, ON M1R 4B7 0.99km -
Shoppers Drug Mart
1277 York Mills Rd, Toronto, ON M3A 1Z5 1km -
Victoria Terrace Pharmacy
1448 Av Lawrence E, North York, ON M4A 2S8 1.31km
-
Mr. Sub
2050 Victoria Park Ave, Toronto, ON M1R 1V2 0.59km -
Wild Wing
1 Ellesmere Road, Toronto, ON M1R 5G7 0.72km -
Allwyn's Bakery
81 Underhill Drive, Toronto, ON M3A 1K8 0.79km
-
Donwood Plaza
51-81 Underhill Drive, Toronto, ON M3A 2J7 0.78km -
Parkway Mall
85 Ellesmere Road, Toronto, ON M1R 4B9 0.95km -
The Diamond at Don Mills
10 Mallard Road, Toronto, ON M3B 3N1 2.18km
-
Bruno's Valu-Mart
83 Underhill Drive, Toronto, ON M3A 2J9 0.74km -
Metro
15 Ellesmere Road, Scarborough, ON M1R 4B7 0.78km -
Healthy Planet Scarborough
85 Ellesmere Rd, Unit 1, Scarborough, ON M1R 4C3 0.82km
-
LCBO
55 Ellesmere Road, Scarborough, ON M1R 4B7 0.84km -
LCBO
195 The Donway W, Toronto, ON M3C 0H6 2.66km -
LCBO
808 York Mills Road, Toronto, ON M3B 1X8 3.09km
-
Petro-Canada
20 Ellesmere Road, Scarborough, ON M1R 4C1 0.85km -
Petro-Canada
2250 Victoria Park Ave, Toronto, ON M1R 1W4 1.27km -
Three Valleys Auto Centre
58 Three Valleys Drive, North York, ON M3A 3B5 1.24km
-
Cineplex VIP Cinemas
12 Marie Labatte Road, unit B7, Toronto, ON M3C 0H9 2.85km -
Cineplex Cinemas Fairview Mall
1800 Sheppard Avenue E, Unit Y007, North York, ON M2J 5A7 3.48km -
Cineplex Odeon Eglinton Town Centre Cinemas
22 Lebovic Avenue, Toronto, ON M1L 4V9 4.12km
-
Toronto Public Library
85 Ellesmere Road, Unit 16, Toronto, ON M1R 0.89km -
Brookbanks Public Library
210 Brookbanks Drive, Toronto, ON M3A 1Z5 0.91km -
Victoria Village Public Library
184 Sloane Avenue, Toronto, ON M4A 2C5 1.91km
-
Canadian Medicalert Foundation
2005 Sheppard Avenue E, North York, ON M2J 5B4 2.84km -
North York General Hospital
4001 Leslie Street, North York, ON M2K 1E1 3.97km -
Providence Healthcare
3276 Saint Clair Avenue E, Toronto, ON M1L 1W1 5.4km
-
Wigmore Park
Elvaston Dr, Toronto ON 2.47km -
Rippleton Park
North York ON 3.36km -
Sunnybrook Park
Toronto ON 4.3km
-
TD Bank
2135 Victoria Park Ave (at Ellesmere Avenue), Scarborough ON M1R 0G1 0.78km -
Scotiabank
1500 Don Mills Rd (York Mills), Toronto ON M3B 3K4 2.19km -
CIBC
2904 Sheppard Ave E (at Victoria Park), Toronto ON M1T 3J4 2.64km
- 5 bath
- 4 bed
- 2500 sqft
35 Freemon Redmon Circle, Toronto, Ontario • M1R 0G3 • Wexford-Maryvale
- 4 bath
- 4 bed
- 2500 sqft
28 Innisdale Drive, Toronto, Ontario • M1R 1C3 • Wexford-Maryvale
- 2 bath
- 4 bed
- 1100 sqft
9 Southwell Drive, Toronto, Ontario • M3B 2N6 • Banbury-Don Mills
- 4 bath
- 4 bed
- 2000 sqft
25 Crosland Drive East, Toronto, Ontario • M1R 4M6 • Wexford-Maryvale














