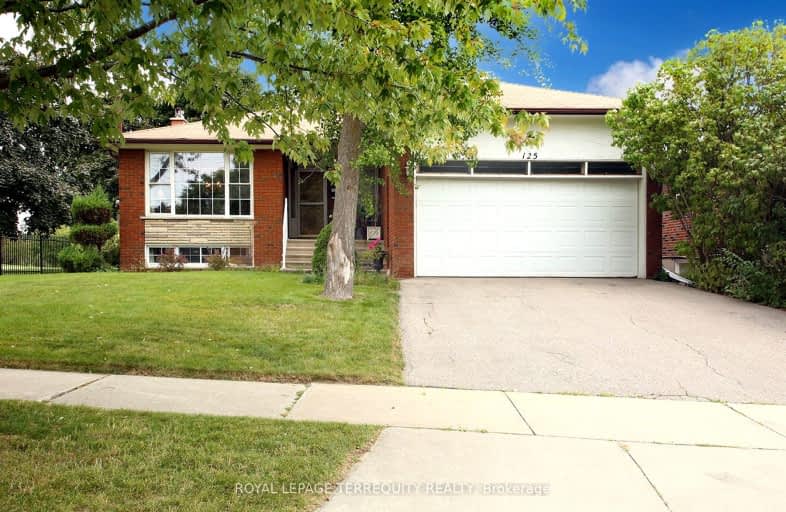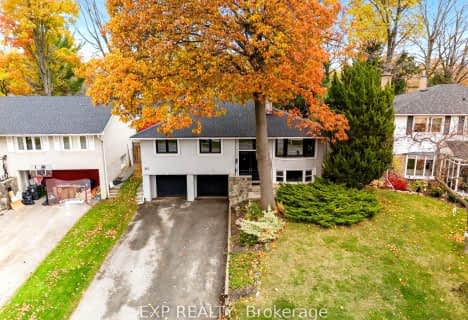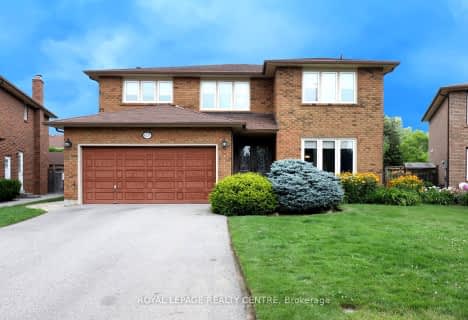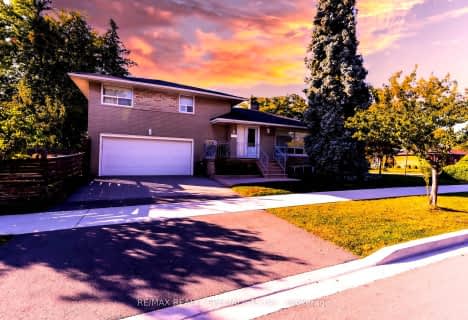Car-Dependent
- Most errands require a car.
Some Transit
- Most errands require a car.
Bikeable
- Some errands can be accomplished on bike.

Seneca School
Elementary: PublicWellesworth Junior School
Elementary: PublicMill Valley Junior School
Elementary: PublicBroadacres Junior Public School
Elementary: PublicHollycrest Middle School
Elementary: PublicNativity of Our Lord Catholic School
Elementary: CatholicEtobicoke Year Round Alternative Centre
Secondary: PublicBurnhamthorpe Collegiate Institute
Secondary: PublicSilverthorn Collegiate Institute
Secondary: PublicMartingrove Collegiate Institute
Secondary: PublicGlenforest Secondary School
Secondary: PublicMichael Power/St Joseph High School
Secondary: Catholic-
Kenway Park
Kenway Rd & Fieldway Rd, Etobicoke ON M8Z 3L1 4.88km -
Wincott Park
Wincott Dr, Toronto ON 5.41km -
Loggia Condominiums
1040 the Queensway (at Islington Ave.), Etobicoke ON M8Z 0A7 6.22km
-
TD Bank Financial Group
4141 Dixie Rd, Mississauga ON L4W 1V5 2.86km -
Scotiabank
4900 Dixie Rd (Eglinton Ave E), Mississauga ON L4W 2R1 3.08km -
CIBC
4914 Dundas St W (at Burnhamthorpe Rd.), Toronto ON M9A 1B5 4.64km
- 3 bath
- 3 bed
- 1500 sqft
79 Rangoon Road, Toronto, Ontario • M9C 4N8 • Eringate-Centennial-West Deane
- 2 bath
- 3 bed
53 Lynnford Drive, Toronto, Ontario • M9B 1H8 • Islington-City Centre West
- 2 bath
- 3 bed
2 Allonsius Drive, Toronto, Ontario • M9C 3N5 • Eringate-Centennial-West Deane
- — bath
- — bed
- — sqft
6 LACHINE Court, Toronto, Ontario • M9C 4A5 • Eringate-Centennial-West Deane
- 3 bath
- 4 bed
- 2500 sqft
1856 Briarcrook Crescent, Mississauga, Ontario • L4X 1X4 • Applewood
- 2 bath
- 4 bed
- 1100 sqft
111 Wareside Road, Toronto, Ontario • M9C 3B7 • Etobicoke West Mall
- 2 bath
- 3 bed
226 Martin Grove Road, Toronto, Ontario • M9B 4L4 • Islington-City Centre West
- 4 bath
- 3 bed
39B Newington Crescent, Toronto, Ontario • M9C 5B7 • Eringate-Centennial-West Deane














