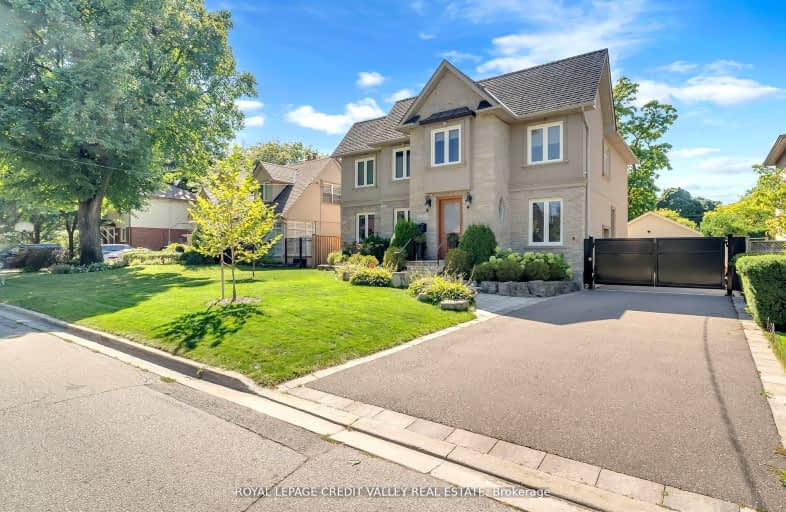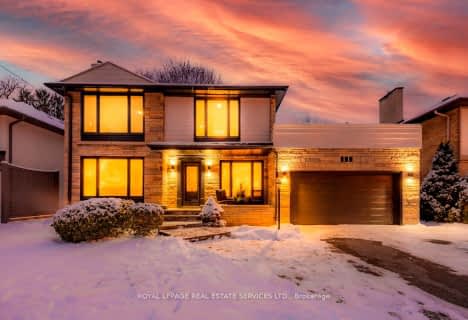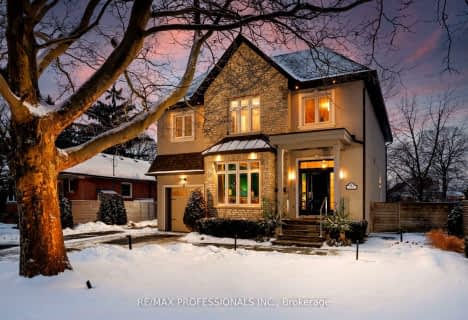Very Walkable
- Most errands can be accomplished on foot.
Good Transit
- Some errands can be accomplished by public transportation.
Bikeable
- Some errands can be accomplished on bike.

West Glen Junior School
Elementary: PublicSt Elizabeth Catholic School
Elementary: CatholicEatonville Junior School
Elementary: PublicBloorlea Middle School
Elementary: PublicWedgewood Junior School
Elementary: PublicOur Lady of Peace Catholic School
Elementary: CatholicEtobicoke Year Round Alternative Centre
Secondary: PublicBurnhamthorpe Collegiate Institute
Secondary: PublicSilverthorn Collegiate Institute
Secondary: PublicEtobicoke Collegiate Institute
Secondary: PublicMartingrove Collegiate Institute
Secondary: PublicMichael Power/St Joseph High School
Secondary: Catholic-
State & Main Kitchen & Bar
396 The East Mall, Building C, Etobicoke, ON M9B 6L5 0.39km -
Dior Lounge
385 The West Mall, Etobicoke, ON M9C 1E7 0.91km -
The Red Cardinal
555 Burnhamthorpe Road, Etobicoke, ON M9C 2Y3 1.03km
-
Delimark Cafe
18 Four Seasons Place, Toronto, ON M9B 0.52km -
Old Mill Pastry & Deli
385 The West Mall, Etobicoke, ON M9C 1E7 0.92km -
Java Joe's
405 The West Mall, West Mall, Etobicoke, ON M9C 5J5 0.99km
-
GoodLife Fitness
380 The East Mall, Etobicoke, ON M9B 6L5 0.4km -
Fit4Less
302 The East Mall, Etobicoke, ON M9B 6C7 0.92km -
Kings Highway Crossfit
405 The West Mall, Toronto, ON M9C 5J1 0.99km
-
Loblaws
380 The East Mall, Etobicoke, ON M9B 6L5 0.45km -
Shoppers Drug Mart
600 The East Mall, Unit 1, Toronto, ON M9B 4B1 1.33km -
Glen Cade IDA Pharmacy
290 The West Mall, Etobicoke, ON M9C 1C6 1.35km
-
BarBurrito - Etobicoke
390 The E Mall, Etobicoke, ON M9B 6L5 0.37km -
State & Main Kitchen & Bar
396 The East Mall, Building C, Etobicoke, ON M9B 6L5 0.39km -
Delimark Cafe
18 Four Seasons Place, Toronto, ON M9B 0.52km
-
Six Points Plaza
5230 Dundas Street W, Etobicoke, ON M9B 1A8 1.51km -
Cloverdale Mall
250 The East Mall, Etobicoke, ON M9B 3Y8 1.58km -
SmartCentres Etobicoke Index
162 North Queen Street, Etobicoke, ON M9C 1H4 2.82km
-
Loblaws
380 The East Mall, Etobicoke, ON M9B 6L5 0.45km -
Capri Tuck Shop
5 Capri Rd, Etobicoke, ON M9B 6B5 1km -
United Grocers
295 The West Mall, Etobicoke, ON M9C 4Z4 1.27km
-
LCBO
Cloverdale Mall, 250 The East Mall, Toronto, ON M9B 3Y8 1.49km -
The Beer Store
666 Burhhamthorpe Road, Toronto, ON M9C 2Z4 1.72km -
LCBO
662 Burnhamthorpe Road, Etobicoke, ON M9C 2Z4 1.84km
-
Popular Car Wash & Detailing - Free Vacuums
5462 Dundas Street W, Etobicoke, ON M9B 1B4 1.67km -
Islington Chrysler FIAT
5476 Dundas Street W, Toronto, ON M9B 1B6 1.68km -
Petro-Canada
2 The E Mall Cr, Toronto, ON M9B 3Y6 3.89km
-
Kingsway Theatre
3030 Bloor Street W, Toronto, ON M8X 1C4 3.46km -
Cineplex Cinemas Queensway and VIP
1025 The Queensway, Etobicoke, ON M8Z 6C7 4.23km -
Stage West All Suite Hotel & Theatre Restaurant
5400 Dixie Road, Mississauga, ON L4W 4T4 6.16km
-
Toronto Public Library Eatonville
430 Burnhamthorpe Road, Toronto, ON M9B 2B1 0.32km -
Elmbrook Library
2 Elmbrook Crescent, Toronto, ON M9C 5B4 2.79km -
Toronto Public Library
36 Brentwood Road N, Toronto, ON M8X 2B5 3.3km
-
Queensway Care Centre
150 Sherway Drive, Etobicoke, ON M9C 1A4 4.11km -
Trillium Health Centre - Toronto West Site
150 Sherway Drive, Toronto, ON M9C 1A4 4.1km -
Humber River Regional Hospital
2175 Keele Street, York, ON M6M 3Z4 8.69km
-
Park Lawn Park
Pk Lawn Rd, Etobicoke ON M8Y 4B6 4.84km -
Marie Curtis Park
40 2nd St, Etobicoke ON M8V 2X3 6.35km -
Rennie Park
1 Rennie Ter, Toronto ON M6S 4Z9 6.5km
-
TD Bank Financial Group
1048 Islington Ave, Etobicoke ON M8Z 6A4 3.16km -
TD Bank Financial Group
1315 the Queensway (Kipling), Etobicoke ON M8Z 1S8 3.61km -
RBC Royal Bank
1233 the Queensway (at Kipling), Etobicoke ON M8Z 1S1 3.68km
- 5 bath
- 4 bed
75 Ashbourne Drive, Toronto, Ontario • M9B 4H4 • Islington-City Centre West
- 6 bath
- 4 bed
- 3500 sqft
16 Totteridge Road, Toronto, Ontario • M9A 1Z1 • Princess-Rosethorn
- 5 bath
- 4 bed
- 3000 sqft
80 Haliburton Avenue, Toronto, Ontario • M9B 4Y4 • Islington-City Centre West
- 3 bath
- 4 bed
- 2500 sqft
406 The Kingsway, Toronto, Ontario • M9A 3V9 • Princess-Rosethorn
- 5 bath
- 4 bed
- 2000 sqft
29 Pinehurst Crescent, Toronto, Ontario • M9A 3A4 • Edenbridge-Humber Valley
- 4 bath
- 4 bed
- 3000 sqft
163 Martin Grove Road, Toronto, Ontario • M9B 4K8 • Islington-City Centre West
- 7 bath
- 4 bed
- 3500 sqft
227 Renforth Drive, Toronto, Ontario • M9C 2K8 • Etobicoke West Mall






















