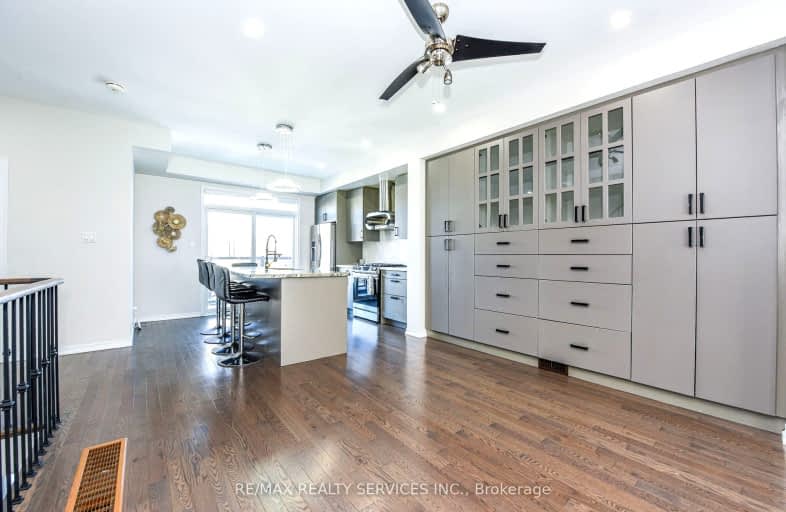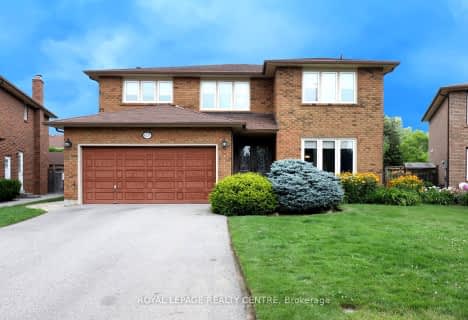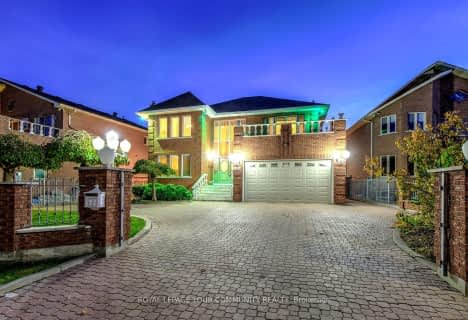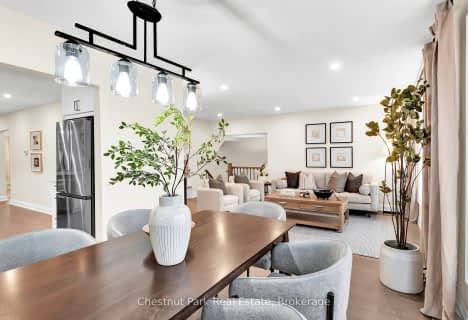Somewhat Walkable
- Some errands can be accomplished on foot.
Good Transit
- Some errands can be accomplished by public transportation.
Somewhat Bikeable
- Most errands require a car.

Mill Valley Junior School
Elementary: PublicSt Basil School
Elementary: CatholicSts Martha & Mary Separate School
Elementary: CatholicGlenhaven Senior Public School
Elementary: PublicSt Sofia School
Elementary: CatholicForest Glen Public School
Elementary: PublicSilverthorn Collegiate Institute
Secondary: PublicJohn Cabot Catholic Secondary School
Secondary: CatholicApplewood Heights Secondary School
Secondary: PublicPhilip Pocock Catholic Secondary School
Secondary: CatholicGlenforest Secondary School
Secondary: PublicMichael Power/St Joseph High School
Secondary: Catholic-
Mississauga Valley Park
1275 Mississauga Valley Blvd, Mississauga ON L5A 3R8 4.84km -
Kenway Park
Kenway Rd & Fieldway Rd, Etobicoke ON M8Z 3L1 6.46km -
Chestnut Hill Park
Toronto ON 6.67km
-
BMO Bank of Montreal
3835 Bloor St W (at Six Points Plaza), Etobicoke ON M9B 1K9 5.43km -
TD Bank Financial Group
100 City Centre Dr (in Square One Shopping Centre), Mississauga ON L5B 2C9 5.57km -
TD Bank Financial Group
1077 N Service Rd, Mississauga ON L4Y 1A6 5.84km
- 2 bath
- 4 bed
- 1100 sqft
111 Wareside Road, Toronto, Ontario • M9C 3B7 • Etobicoke West Mall
- 2 bath
- 4 bed
- 1100 sqft
1711 Blackbird Drive, Mississauga, Ontario • L4X 7M8 • Applewood
- 2 bath
- 4 bed
57 Birgitta Crescent, Toronto, Ontario • M9C 3W1 • Eringate-Centennial-West Deane















