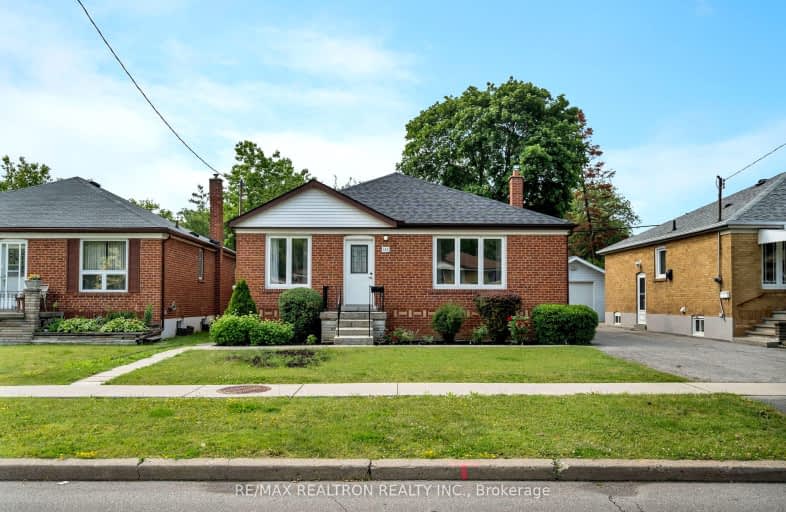Car-Dependent
- Almost all errands require a car.
Good Transit
- Some errands can be accomplished by public transportation.
Somewhat Bikeable
- Most errands require a car.

Boys Leadership Academy
Elementary: PublicRivercrest Junior School
Elementary: PublicThe Elms Junior Middle School
Elementary: PublicElmlea Junior School
Elementary: PublicSt Stephen Catholic School
Elementary: CatholicSt Benedict Catholic School
Elementary: CatholicCaring and Safe Schools LC1
Secondary: PublicSchool of Experiential Education
Secondary: PublicDon Bosco Catholic Secondary School
Secondary: CatholicThistletown Collegiate Institute
Secondary: PublicMonsignor Percy Johnson Catholic High School
Secondary: CatholicWest Humber Collegiate Institute
Secondary: Public-
Fionn MacCool's
2180 Islington Avenue, Toronto, ON M9P 3P1 1.52km -
Schuey's Bar & Grill
1130 Martin Grove Road, Etobicoke, ON M9W 4W1 1.94km -
Afro Continental Bar and Grill
849 Albion Road, Toronto, ON M9V 1H2 2.05km
-
McDonald's
2116 Kipling Ave N., Rexdale, ON M9W 4K5 0.49km -
Tim Hortons
2291 Islington Ave, Etobicoke, ON M9W 3W6 0.75km -
McDonald's
2267 Islington Avenue, Toronto, ON M9W 3W7 0.95km
-
Shopper's Drug Mart
123 Rexdale Boulevard, Rexdale, ON M9W 0B1 0.53km -
Shoppers Drug Mart
900 Albion Road, Building A,Unit 1, Toronto, ON M9V 1A5 2.15km -
Shoppers Drug Mart
1735 Kipling Avenue, Unit 2, Westway Plaza, Etobicoke, ON M9R 2Y8 2.58km
-
Philcan Kitchenette
96 Rexdale Boulevard, Toronto, ON M9W 1N7 0.39km -
Gryf Delicatessen
96 Rexdale Boulevard, Etobicoke, ON M9W 1N7 0.39km -
Hang Outs
4 96 Rexdale Boulevard, Etobicoke, ON M9W 1N7 0.4km
-
Crossroads Plaza
2625 Weston Road, Toronto, ON M9N 3W1 2.51km -
Woodbine Pharmacy
500 Rexdale Boulevard, Etobicoke, ON M9W 6K5 2.63km -
Shoppers World Albion Information
1530 Albion Road, Etobicoke, ON M9V 1B4 3.16km
-
Esther Lorrie Park
Toronto ON 1.73km -
Toronto Pearson International Airport Pet Park
Mississauga ON 3.47km -
Riverlea Park
919 Scarlett Rd, Toronto ON M9P 2V3 3.71km
-
HSBC Bank Canada
170 Attwell Dr, Toronto ON M9W 5Z5 3.67km -
RBC Royal Bank
415 the Westway (Martingrove), Etobicoke ON M9R 1H5 3.7km -
BMO Bank of Montreal
1 York Gate Blvd (Jane/Finch), Toronto ON M3N 3A1 5.89km
- 1 bath
- 3 bed
- 1100 sqft
31 Guiness Avenue, Toronto, Ontario • M9W 3L1 • West Humber-Clairville
- 3 bath
- 4 bed
- 1500 sqft
41 Tofield Crescent, Toronto, Ontario • M9W 2B8 • Rexdale-Kipling














