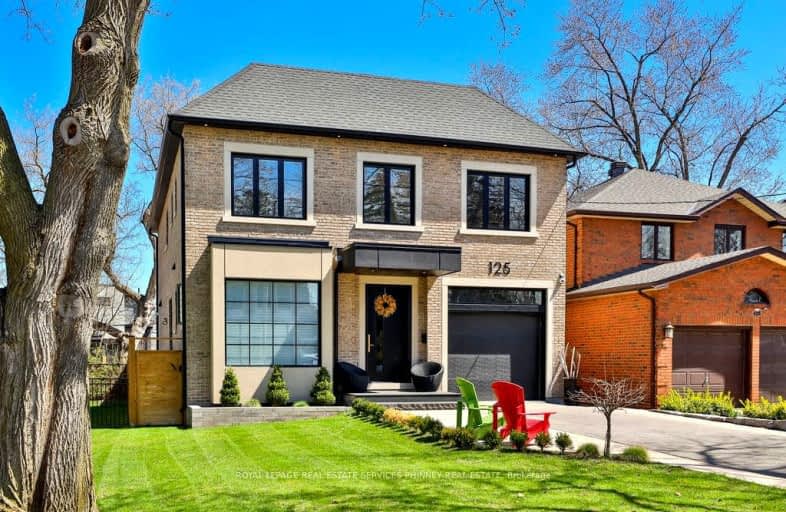Somewhat Walkable
- Some errands can be accomplished on foot.
68
/100
Good Transit
- Some errands can be accomplished by public transportation.
69
/100
Somewhat Bikeable
- Most errands require a car.
47
/100

West Glen Junior School
Elementary: Public
1.14 km
St Elizabeth Catholic School
Elementary: Catholic
1.21 km
Bloorlea Middle School
Elementary: Public
0.86 km
Wedgewood Junior School
Elementary: Public
0.29 km
Our Lady of Peace Catholic School
Elementary: Catholic
0.73 km
St Gregory Catholic School
Elementary: Catholic
1.78 km
Etobicoke Year Round Alternative Centre
Secondary: Public
1.18 km
Central Etobicoke High School
Secondary: Public
3.88 km
Burnhamthorpe Collegiate Institute
Secondary: Public
1.13 km
Silverthorn Collegiate Institute
Secondary: Public
2.59 km
Etobicoke Collegiate Institute
Secondary: Public
2.28 km
Martingrove Collegiate Institute
Secondary: Public
3.35 km
-
Park Lawn Park
Pk Lawn Rd, Etobicoke ON M8Y 4B6 4.37km -
Grand Avenue Park
Toronto ON 5.02km -
Rennie Park
1 Rennie Ter, Toronto ON M6S 4Z9 6.05km
-
TD Bank Financial Group
3868 Bloor St W (at Jopling Ave. N.), Etobicoke ON M9B 1L3 0.83km -
CIBC
4914 Dundas St W (at Burnhamthorpe Rd.), Toronto ON M9A 1B5 1.75km -
TD Bank Financial Group
1048 Islington Ave, Etobicoke ON M8Z 6A4 2.68km



