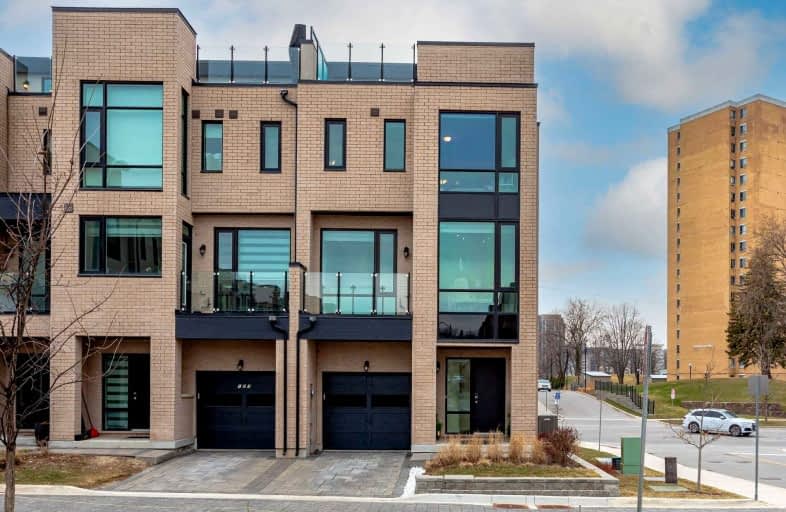Removed on Apr 27, 2022
Note: Property is not currently for sale or for rent.

-
Type: Att/Row/Twnhouse
-
Style: 3-Storey
-
Size: 2000 sqft
-
Lease Term: 1 Year
-
Possession: Vacant
-
All Inclusive: N
-
Lot Size: 24.41 x 72.18 Feet
-
Age: 0-5 years
-
Days on Site: 15 Days
-
Added: Apr 12, 2022 (2 weeks on market)
-
Updated:
-
Last Checked: 3 months ago
-
MLS®#: W5575262
-
Listed By: Re/max professionals inc., brokerage
Newer Modern Freehold End Unit Built By Fernbrook Homes. Almost 2400 Sqft Interior Space + 600 Bsmt + 600 Sqft Roof Top Terrace. This 4 Bd, 4 Bath Home Has Floor To Ceiling Upgrades, Large Chef's Kitchen W/Granite And Top Of The Line Built In Appliances, Custom Built In Closets & Ent. Unit + Feature Walls. Fantastic Location, Easy Access To Highways, Shopping, Parks, And Ttc.
Extras
Corner Unit! S/S Fridge, Dishwasher, B/I Ss Stove, B/I S/S Cooktop, S/S Hood Fan, All Window Covering And Electrical Light Fixtures. Lots Of Upgrades, Roof Top Terrace Great For Entertainers!
Property Details
Facts for 125 Widdicombe Hill Boulevard, Toronto
Status
Days on Market: 15
Last Status: Terminated
Sold Date: Jun 28, 2025
Closed Date: Nov 30, -0001
Expiry Date: Jun 13, 2022
Unavailable Date: Apr 27, 2022
Input Date: Apr 12, 2022
Prior LSC: Listing with no contract changes
Property
Status: Lease
Property Type: Att/Row/Twnhouse
Style: 3-Storey
Size (sq ft): 2000
Age: 0-5
Area: Toronto
Community: Willowridge-Martingrove-Richview
Availability Date: Vacant
Inside
Bedrooms: 4
Bathrooms: 4
Kitchens: 1
Rooms: 9
Den/Family Room: Yes
Air Conditioning: Central Air
Fireplace: Yes
Laundry: Ensuite
Washrooms: 4
Utilities
Utilities Included: N
Building
Basement: Unfinished
Heat Type: Forced Air
Heat Source: Gas
Exterior: Brick
Private Entrance: Y
Water Supply: Municipal
Special Designation: Unknown
Parking
Driveway: Available
Parking Included: Yes
Garage Spaces: 1
Garage Type: Built-In
Covered Parking Spaces: 1
Total Parking Spaces: 2
Fees
Cable Included: No
Central A/C Included: No
Common Elements Included: Yes
Heating Included: No
Hydro Included: No
Water Included: No
Highlights
Feature: Library
Feature: Park
Feature: Public Transit
Feature: School
Land
Cross Street: Kipling Ave & Eglint
Municipality District: Toronto W09
Fronting On: East
Pool: None
Sewer: Sewers
Lot Depth: 72.18 Feet
Lot Frontage: 24.41 Feet
Payment Frequency: Monthly
Additional Media
- Virtual Tour: https://tours.bhtours.ca/125-widdicombe-hill-boulevard/nb/
Rooms
Room details for 125 Widdicombe Hill Boulevard, Toronto
| Type | Dimensions | Description |
|---|---|---|
| Prim Bdrm 3rd | 4.11 x 5.63 | 5 Pc Ensuite, His/Hers Closets, Hardwood Floor |
| 2nd Br 3rd | 3.23 x 3.32 | W/I Closet, Hardwood Floor |
| 3rd Br 3rd | 2.46 x 2.77 | Balcony, Double Closet, Hardwood Floor |
| Kitchen 2nd | 2.43 x 3.59 | Breakfast Bar, Granite Counter, Stainless Steel Appl |
| Breakfast 2nd | 2.56 x 2.92 | Open Concept, Hardwood Floor |
| Family 2nd | 3.07 x 4.26 | B/I Shelves, Hardwood Floor, Combined W/Kitchen |
| Living 2nd | 3.65 x 5.48 | Combined W/Dining, Hardwood Floor, Fireplace |
| 4th Br Main | 3.04 x 3.38 | Double Closet, Window |
| XXXXXXXX | XXX XX, XXXX |
XXXXXXX XXX XXXX |
|
| XXX XX, XXXX |
XXXXXX XXX XXXX |
$X,XXX | |
| XXXXXXXX | XXX XX, XXXX |
XXXX XXX XXXX |
$X,XXX,XXX |
| XXX XX, XXXX |
XXXXXX XXX XXXX |
$X,XXX,XXX |
| XXXXXXXX XXXXXXX | XXX XX, XXXX | XXX XXXX |
| XXXXXXXX XXXXXX | XXX XX, XXXX | $4,500 XXX XXXX |
| XXXXXXXX XXXX | XXX XX, XXXX | $1,450,000 XXX XXXX |
| XXXXXXXX XXXXXX | XXX XX, XXXX | $1,248,000 XXX XXXX |

ÉÉC Notre-Dame-de-Grâce
Elementary: CatholicParkfield Junior School
Elementary: PublicPrincess Margaret Junior School
Elementary: PublicSt Marcellus Catholic School
Elementary: CatholicJohn G Althouse Middle School
Elementary: PublicDixon Grove Junior Middle School
Elementary: PublicSchool of Experiential Education
Secondary: PublicCentral Etobicoke High School
Secondary: PublicDon Bosco Catholic Secondary School
Secondary: CatholicKipling Collegiate Institute
Secondary: PublicRichview Collegiate Institute
Secondary: PublicMartingrove Collegiate Institute
Secondary: Public

