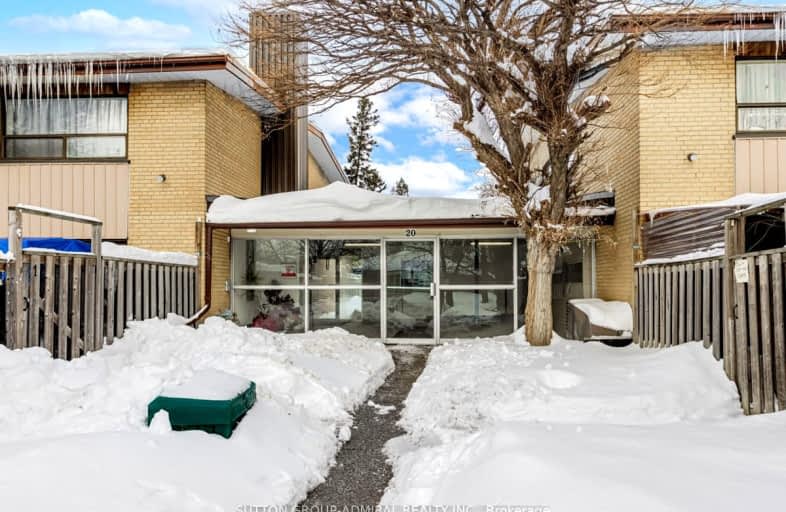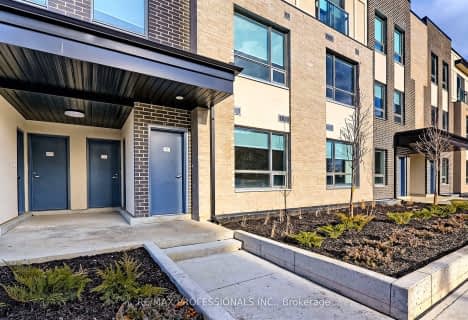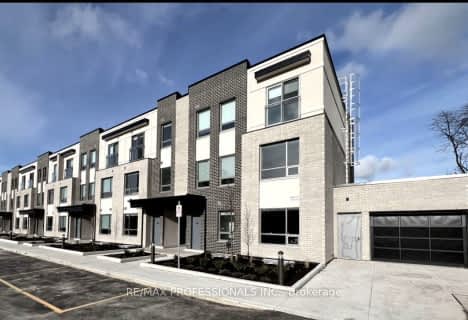Somewhat Walkable
- Some errands can be accomplished on foot.
Excellent Transit
- Most errands can be accomplished by public transportation.
Somewhat Bikeable
- Most errands require a car.

ÉÉC Notre-Dame-de-Grâce
Elementary: CatholicÉcole élémentaire Félix-Leclerc
Elementary: PublicParkfield Junior School
Elementary: PublicPrincess Margaret Junior School
Elementary: PublicSt Marcellus Catholic School
Elementary: CatholicDixon Grove Junior Middle School
Elementary: PublicCentral Etobicoke High School
Secondary: PublicDon Bosco Catholic Secondary School
Secondary: CatholicKipling Collegiate Institute
Secondary: PublicRichview Collegiate Institute
Secondary: PublicMartingrove Collegiate Institute
Secondary: PublicMichael Power/St Joseph High School
Secondary: Catholic-
Humbertown Park
Toronto ON 3.5km -
Tom Riley Park
3200 Bloor St W (at Islington Ave.), Etobicoke ON M8X 1E1 5.37km -
Summerlea Park
2 Arcot Blvd, Toronto ON M9W 2N6 5.59km
-
TD Bank Financial Group
250 Wincott Dr, Etobicoke ON M9R 2R5 1.32km -
TD Bank Financial Group
3868 Bloor St W (at Jopling Ave. N.), Etobicoke ON M9B 1L3 4.59km -
TD Bank Financial Group
2972 Bloor St W (at Jackson Ave.), Etobicoke ON M8X 1B9 5.54km
- 3 bath
- 2 bed
- 1500 sqft
106-62 Dixfield Drive, Toronto, Ontario • M9C 3W1 • Eringate-Centennial-West Deane
- 3 bath
- 2 bed
- 1500 sqft
112-62 Dixfield Drive, Toronto, Ontario • M9C 3W1 • Eringate-Centennial-West Deane
- 3 bath
- 2 bed
- 1500 sqft
118-62 Dixfield Drive, Toronto, Ontario • M9C 3W1 • Eringate-Centennial-West Deane
- 2 bath
- 2 bed
- 700 sqft
134-62 Dixfield Drive, Toronto, Ontario • M9C 3W1 • Eringate-Centennial-West Deane
- 2 bath
- 2 bed
- 700 sqft
133-62 Dixfield Drive, Toronto, Ontario • M9C 3W1 • Eringate-Centennial-West Deane
- 2 bath
- 2 bed
- 700 sqft
128-62 Dixfield Drive, Toronto, Ontario • M9C 3W1 • Eringate-Centennial-West Deane
- 2 bath
- 2 bed
- 700 sqft
127-62 Dixfield Drive, Toronto, Ontario • M9C 3W1 • Eringate-Centennial-West Deane
- 2 bath
- 2 bed
- 700 sqft
116-62 Dixfield Drive, Toronto, Ontario • M9C 3W1 • Eringate-Centennial-West Deane
- 2 bath
- 2 bed
- 700 sqft
115-62 Dixfield Drive, Toronto, Ontario • M9C 3W1 • Eringate-Centennial-West Deane
- 2 bath
- 2 bed
- 700 sqft
110-62 Dixfield Drive, Toronto, Ontario • M9C 3W1 • Eringate-Centennial-West Deane
- 2 bath
- 2 bed
- 700 sqft
109-62 Dixfield Drive, Toronto, Ontario • M9C 3W1 • Eringate-Centennial-West Deane
- 2 bath
- 2 bed
- 700 sqft
104-62 Dixfield Drive, Toronto, Ontario • M9C 3W1 • Eringate-Centennial-West Deane














