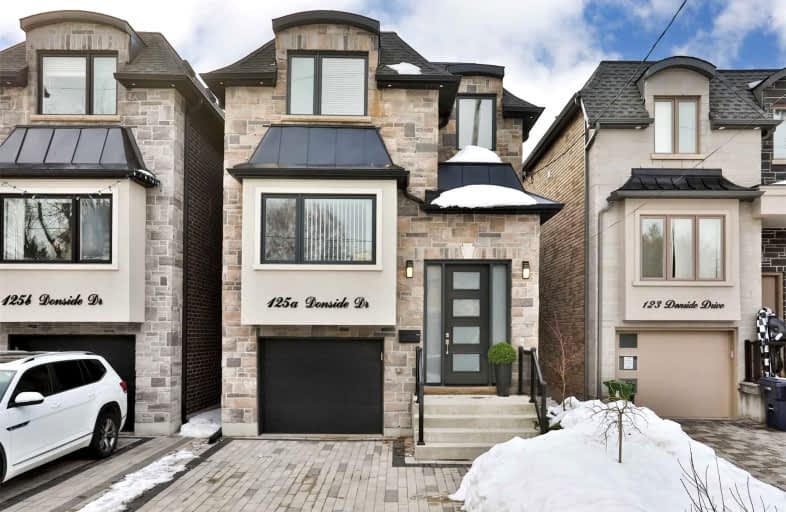Somewhat Walkable
- Some errands can be accomplished on foot.
Excellent Transit
- Most errands can be accomplished by public transportation.
Somewhat Bikeable
- Most errands require a car.

St Dunstan Catholic School
Elementary: CatholicWarden Avenue Public School
Elementary: PublicSamuel Hearne Public School
Elementary: PublicRegent Heights Public School
Elementary: PublicCrescent Town Elementary School
Elementary: PublicOakridge Junior Public School
Elementary: PublicScarborough Centre for Alternative Studi
Secondary: PublicNotre Dame Catholic High School
Secondary: CatholicNeil McNeil High School
Secondary: CatholicBirchmount Park Collegiate Institute
Secondary: PublicMalvern Collegiate Institute
Secondary: PublicSATEC @ W A Porter Collegiate Institute
Secondary: Public-
MEXITACO
1109 Victoria Park Avenue, Toronto, ON M4B 2K2 1.11km -
Glengarry Arms
2871 Saint Clair Avenue E, Toronto, ON M4B 1N4 1.56km -
Pentagram Bar & Grill
2575 Danforth Avenue, Toronto, ON M4C 1L5 1.92km
-
McDonald's
3150 St. Clair E., Scarborough, ON M1L 1V6 1.15km -
Prince Supermarket
3502 Danforth Avenue, Scarborough, ON M1L 1E1 1.2km -
Tim Horton's
3276 Saint Clair Avenue E, Toronto, ON M1L 1W1 1.08km
-
Metro Pharmacy
3003 Danforth Avenue, Toronto, ON M4C 1M9 1.28km -
Shoppers Drug Mart
3003 Danforth Avenue, Toronto, ON M4C 1M9 1.28km -
Loblaw Pharmacy
50 Musgrave St, Toronto, ON M4E 3T3 1.56km
-
Domino's Pizza
447 Pharmacy Avenue, Scarborough, ON M1L 3G7 0.42km -
Yah Man Caribbean Restaurant
461 Pharmacy Ave, Toronto, ON M1L 3G7 0.45km -
Espeto Brazil Food Truck
Toronto, ON M4B 1B4 0.85km
-
Shoppers World
3003 Danforth Avenue, East York, ON M4C 1M9 1.28km -
Eglinton Square
1 Eglinton Square, Toronto, ON M1L 2K1 2.64km -
SmartCentres - Scarborough
1900 Eglinton Avenue E, Scarborough, ON M1L 2L9 2.93km
-
Banahaw Food Mart
458 Dawes Road, East York, ON M4B 2E9 0.96km -
Seaport Merchants
1101 Victoria Park Avenue, Scarborough, ON M4B 2K2 1.1km -
Tom's No Frills
1150 Victoria Park Avenue, Toronto, ON M4B 2K4 1.13km
-
Beer & Liquor Delivery Service Toronto
Toronto, ON 2.03km -
LCBO
1900 Eglinton Avenue E, Eglinton & Warden Smart Centre, Toronto, ON M1L 2L9 3.12km -
LCBO - Coxwell
1009 Coxwell Avenue, East York, ON M4C 3G4 3.53km
-
Esso
3075 Danforth Avenue, Scarborough, ON M1L 1A8 1.23km -
Active Auto Repair & Sales
3561 Av Danforth, Scarborough, ON M1L 1E3 1.27km -
Esso
2915 Saint Clair Avenue E, East York, ON M4B 1N9 1.42km
-
Cineplex Odeon Eglinton Town Centre Cinemas
22 Lebovic Avenue, Toronto, ON M1L 4V9 2.34km -
Fox Theatre
2236 Queen St E, Toronto, ON M4E 1G2 3.23km -
Alliance Cinemas The Beach
1651 Queen Street E, Toronto, ON M4L 1G5 4.55km
-
Dawes Road Library
416 Dawes Road, Toronto, ON M4B 2E8 0.95km -
Albert Campbell Library
496 Birchmount Road, Toronto, ON M1K 1J9 1.5km -
Taylor Memorial
1440 Kingston Road, Scarborough, ON M1N 1R1 1.93km
-
Providence Healthcare
3276 Saint Clair Avenue E, Toronto, ON M1L 1W1 1.06km -
Michael Garron Hospital
825 Coxwell Avenue, East York, ON M4C 3E7 3.44km -
Scarborough General Hospital Medical Mall
3030 Av Lawrence E, Scarborough, ON M1P 2T7 6.76km
-
Taylor Creek Park
200 Dawes Rd (at Crescent Town Rd.), Toronto ON M4C 5M8 1.8km -
Maida Vale Park
3.78km -
Wigmore Park
Elvaston Dr, Toronto ON 3.85km
-
BMO Bank of Montreal
1900 Eglinton Ave E (btw Pharmacy Ave. & Hakimi Ave.), Toronto ON M1L 2L9 2.85km -
TD Bank Financial Group
2020 Eglinton Ave E, Scarborough ON M1L 2M6 3.06km -
Scotiabank
2154 Lawrence Ave E (Birchmount & Lawrence), Toronto ON M1R 3A8 5.11km
- 4 bath
- 4 bed
3105 Saint Clair Avenue East, Toronto, Ontario • M1L 1T8 • Clairlea-Birchmount
- 4 bath
- 4 bed
- 2000 sqft
57A Jeavons Avenue, Toronto, Ontario • M1K 1T1 • Clairlea-Birchmount














