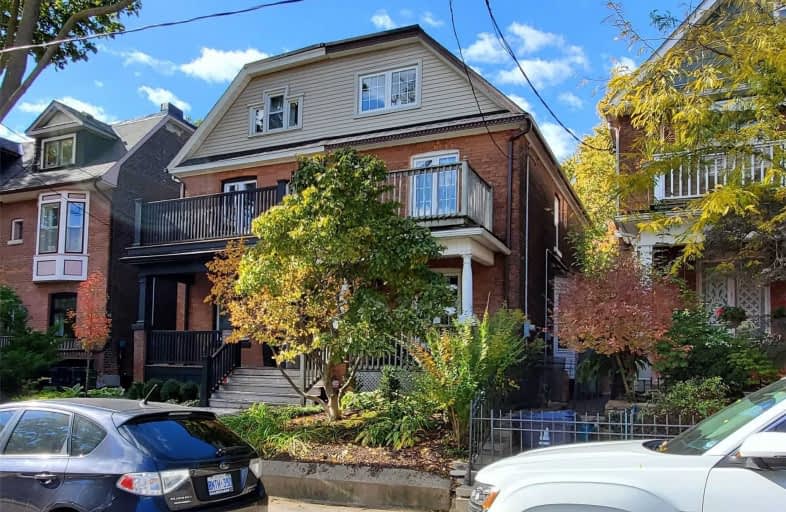
East Alternative School of Toronto
Elementary: Public
0.72 km
Bruce Public School
Elementary: Public
0.56 km
St Joseph Catholic School
Elementary: Catholic
0.40 km
Blake Street Junior Public School
Elementary: Public
0.72 km
Leslieville Junior Public School
Elementary: Public
0.38 km
Morse Street Junior Public School
Elementary: Public
0.66 km
First Nations School of Toronto
Secondary: Public
1.51 km
SEED Alternative
Secondary: Public
1.17 km
Eastdale Collegiate Institute
Secondary: Public
0.99 km
Subway Academy I
Secondary: Public
1.51 km
St Patrick Catholic Secondary School
Secondary: Catholic
1.59 km
Riverdale Collegiate Institute
Secondary: Public
0.52 km



