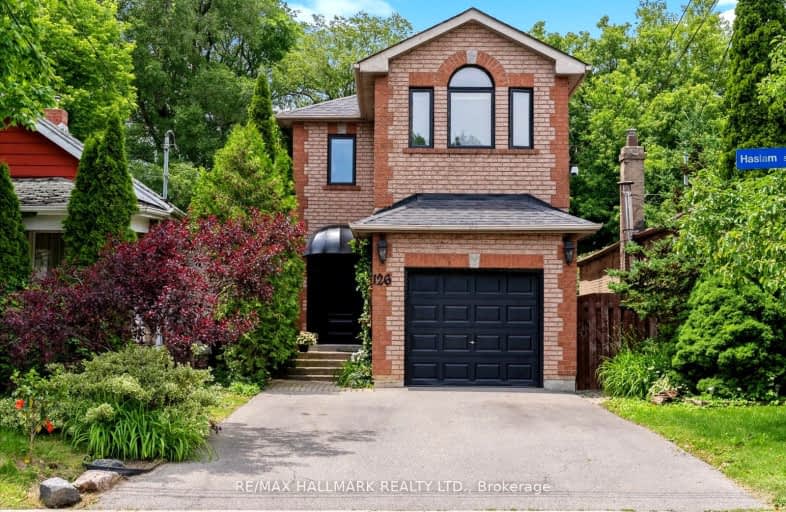
Somewhat Walkable
- Some errands can be accomplished on foot.
Good Transit
- Some errands can be accomplished by public transportation.
Bikeable
- Some errands can be accomplished on bike.

Cliffside Public School
Elementary: PublicNorman Cook Junior Public School
Elementary: PublicJ G Workman Public School
Elementary: PublicBirch Cliff Heights Public School
Elementary: PublicDanforth Gardens Public School
Elementary: PublicJohn A Leslie Public School
Elementary: PublicCaring and Safe Schools LC3
Secondary: PublicSouth East Year Round Alternative Centre
Secondary: PublicScarborough Centre for Alternative Studi
Secondary: PublicBirchmount Park Collegiate Institute
Secondary: PublicBlessed Cardinal Newman Catholic School
Secondary: CatholicR H King Academy
Secondary: Public-
Tara Inn
2365 Kingston Road, Scarborough, ON M1N 1V1 0.73km -
Working Dog Saloon
3676 St Clair Avenue E, Toronto, ON M1M 1T2 1.56km -
Busters by the Bluffs
1539 Kingston Rd, Scarborough, ON M1N 1R9 2.1km
-
Tim Hortons
2294 Kingston Rd, Scarborough, ON M1N 1T9 0.63km -
D’amo
2269 Kingston Road, Toronto, ON M1N 1T8 0.71km -
Tim Hortons
415 Danforth Rd, Scarborough, ON M1L 2X8 0.7km
-
Cliffside Pharmacy
2340 Kingston Road, Scarborough, ON M1N 1V2 0.66km -
Shoppers Drug Mart
2301 Kingston Road, Toronto, ON M1N 1V1 0.69km -
Main Drug Mart
2560 Gerrard Street E, Scarborough, ON M1N 1W8 2.53km
-
The Jerk Spot
535 Danforth Road, Toronto, ON M1K 1C9 0.53km -
Masala King
2286 Kingston Road, Toronto, ON M1N 1T6 0.62km -
Masala King
2286 Kingston Rd, Toronto, ON M1N 1T9 0.62km
-
Cliffcrest Plaza
3049 Kingston Rd, Toronto, ON M1M 1P1 3.04km -
Shoppers World
3003 Danforth Avenue, East York, ON M4C 1M9 2.99km -
Eglinton Town Centre
1901 Eglinton Avenue E, Toronto, ON M1L 2L6 3.42km
-
416grocery
38A N Woodrow Blvd, Scarborough, ON M1K 1W3 0.41km -
Sun Valley Market
468 Danforth Road, Toronto, ON M6M 4J3 0.7km -
The Bulk Barn
2422 Kingston Rd, Scarborough, ON M1N 1V2 0.76km
-
LCBO
1900 Eglinton Avenue E, Eglinton & Warden Smart Centre, Toronto, ON M1L 2L9 3.61km -
Beer & Liquor Delivery Service Toronto
Toronto, ON 3.99km -
LCBO - The Beach
1986 Queen Street E, Toronto, ON M4E 1E5 5.27km
-
Civic Autos
427 Kennedy Road, Scarborough, ON M1K 2A7 1.01km -
Heritage Ford Sales
2660 Kingston Road, Scarborough, ON M1M 1L6 1.31km -
Active Auto Repair & Sales
3561 Av Danforth, Scarborough, ON M1L 1E3 1.88km
-
Cineplex Odeon Eglinton Town Centre Cinemas
22 Lebovic Avenue, Toronto, ON M1L 4V9 2.97km -
Fox Theatre
2236 Queen St E, Toronto, ON M4E 1G2 4.43km -
Alliance Cinemas The Beach
1651 Queen Street E, Toronto, ON M4L 1G5 6.31km
-
Albert Campbell Library
496 Birchmount Road, Toronto, ON M1K 1J9 0.74km -
Taylor Memorial
1440 Kingston Road, Scarborough, ON M1N 1R1 2.36km -
Kennedy Eglinton Library
2380 Eglinton Avenue E, Toronto, ON M1K 2P3 2.91km
-
Providence Healthcare
3276 Saint Clair Avenue E, Toronto, ON M1L 1W1 2.03km -
Scarborough Health Network
3050 Lawrence Avenue E, Scarborough, ON M1P 2T7 5.49km -
Scarborough General Hospital Medical Mall
3030 Av Lawrence E, Scarborough, ON M1P 2T7 5.55km
-
Bluffers Park
7 Brimley Rd S, Toronto ON M1M 3W3 2.29km -
Taylor Creek Park
200 Dawes Rd (at Crescent Town Rd.), Toronto ON M4C 5M8 3.96km -
Wigmore Park
Elvaston Dr, Toronto ON 4.9km
-
TD Bank Financial Group
2428 Eglinton Ave E (Kennedy Rd.), Scarborough ON M1K 2P7 2.95km -
Scotiabank
2575 Danforth Ave (Main St), Toronto ON M4C 1L5 3.99km -
Scotiabank
2154 Lawrence Ave E (Birchmount & Lawrence), Toronto ON M1R 3A8 4.96km
- 4 bath
- 4 bed
3105 Saint Clair Avenue East, Toronto, Ontario • M1L 1T8 • Clairlea-Birchmount
- 4 bath
- 4 bed
- 2000 sqft
57A Jeavons Avenue, Toronto, Ontario • M1K 1T1 • Clairlea-Birchmount













