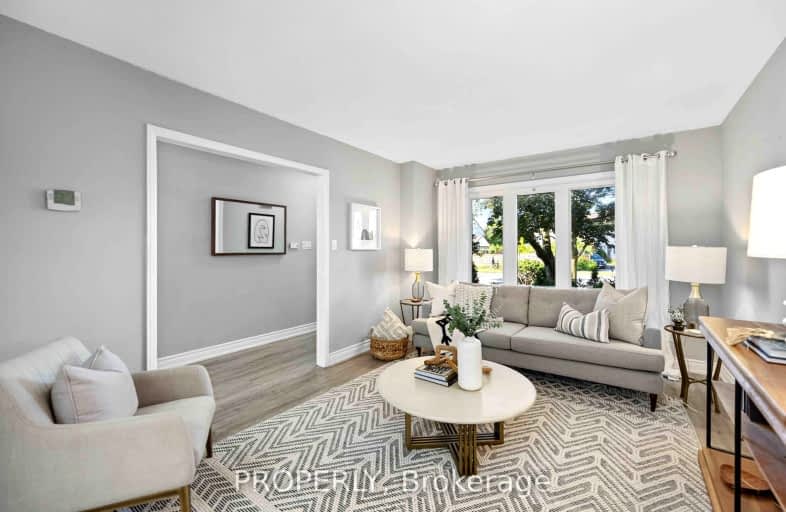
3D Walkthrough
Car-Dependent
- Most errands require a car.
46
/100
Good Transit
- Some errands can be accomplished by public transportation.
68
/100
Somewhat Bikeable
- Most errands require a car.
28
/100

Burrows Hall Junior Public School
Elementary: Public
0.29 km
Dr Marion Hilliard Senior Public School
Elementary: Public
0.87 km
St Barnabas Catholic School
Elementary: Catholic
0.24 km
Berner Trail Junior Public School
Elementary: Public
0.97 km
Tom Longboat Junior Public School
Elementary: Public
1.69 km
Malvern Junior Public School
Elementary: Public
0.41 km
Alternative Scarborough Education 1
Secondary: Public
3.78 km
St Mother Teresa Catholic Academy Secondary School
Secondary: Catholic
2.00 km
Woburn Collegiate Institute
Secondary: Public
1.90 km
Cedarbrae Collegiate Institute
Secondary: Public
4.34 km
Lester B Pearson Collegiate Institute
Secondary: Public
0.96 km
St John Paul II Catholic Secondary School
Secondary: Catholic
2.51 km
-
White Heaven Park
105 Invergordon Ave, Toronto ON M1S 2Z1 1.97km -
Thomson Memorial Park
1005 Brimley Rd, Scarborough ON M1P 3E8 4.65km -
Inglewood Park
5.48km
-
Scotiabank
300 Borough Dr (in Scarborough Town Centre), Scarborough ON M1P 4P5 3.05km -
TD Bank Financial Group
300 Borough Dr (in Scarborough Town Centre), Scarborough ON M1P 4P5 3.22km -
TD Bank Financial Group
2650 Lawrence Ave E, Scarborough ON M1P 2S1 5.59km













