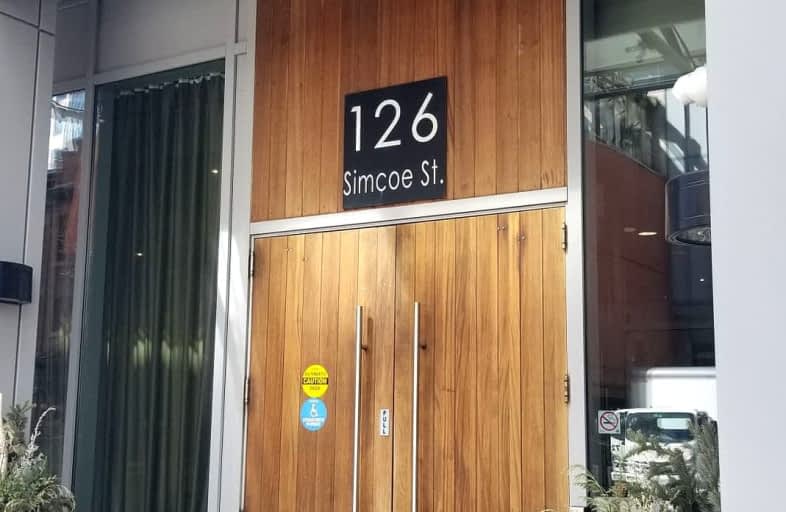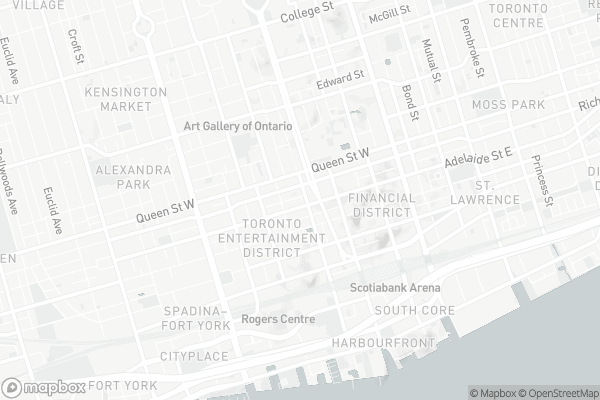
Somewhat Walkable
- Some errands can be accomplished on foot.
Rider's Paradise
- Daily errands do not require a car.
Biker's Paradise
- Daily errands do not require a car.

Downtown Vocal Music Academy of Toronto
Elementary: PublicALPHA Alternative Junior School
Elementary: PublicBeverley School
Elementary: PublicSt Michael's Choir (Jr) School
Elementary: CatholicOgden Junior Public School
Elementary: PublicOrde Street Public School
Elementary: PublicSt Michael's Choir (Sr) School
Secondary: CatholicOasis Alternative
Secondary: PublicSubway Academy II
Secondary: PublicHeydon Park Secondary School
Secondary: PublicContact Alternative School
Secondary: PublicSt Joseph's College School
Secondary: Catholic-
Rabba Fine Foods
126 Simcoe Street, Toronto 0.03km -
The Market by Longo's at First Canadian Place
100 King Street West, Toronto 0.41km -
McEwan TD
79 The PATH - Toronto-Dominion Bank Tower, Toronto 0.51km
-
northern border collection
225 King Street West Suite 1100, Toronto 0.26km -
Buried Hope
225 King Street West SUITE 1100, Toronto 0.26km -
Grand Cru Deli
304 Richmond Street West, Toronto 0.35km
-
Subway
128 Simcoe Street, Toronto 0.02km -
The Burger's Priest
212 Adelaide Street West, Toronto 0.04km -
Roll & Roll Sushi by JC Mart
132 Simcoe Street, Toronto 0.04km
-
Tim Hortons
148 Simcoe Street, Toronto 0.08km -
Milk Bar Toronto
190 University Ave #, 2nd Floor 2nd floor, Toronto 0.1km -
Giovane Caffè
188 University Avenue, Toronto 0.1km
-
Ubs Bank Canada
800-154 University Avenue, Toronto 0.15km -
RBC Prepaid
181 University Avenue Suite 1802, Toronto 0.16km -
CIBC Branch (Cash at ATM only)
205 Queen Street West, Toronto 0.16km
-
Less Emissions
500-160 John Street, Toronto 0.32km -
Petro-Canada
55 Spadina Avenue, Toronto 0.73km -
Shell
38 Spadina Avenue, Toronto 0.81km
-
Logik Fitness
188 University Avenue, Toronto 0.09km -
Detox Divas
168 Simcoe Street, Toronto 0.12km -
The Underground Dance Centre
220 Richmond Street West, Toronto 0.13km
-
Pomnik
225 University Avenue, Toronto 0.16km -
David Pecaut Square
215 King Street West, Toronto 0.28km -
The Gardens of the Osgoode Hall
130 Queen Street West, Toronto 0.32km
-
The Great Library at the Law Society of Ontario
130 Queen Street West, Toronto 0.37km -
Dorothy H. Hoover Library
113 McCaul Street, Toronto 0.6km -
Toronto Public Library - City Hall Branch
Toronto City Hall, 100 Queen Street West, Toronto 0.64km
-
Medcan
150 York Street #1500, Toronto 0.21km -
Weightcare
130 Adelaide Street West, Toronto 0.29km -
Traveller's Medical Service & Geographic Medicine
Concourse level Royal Health, 130 Adelaide Street West, Toronto 0.29km
-
Rexall
120-250 University Avenue, Toronto 0.15km -
ShiftPosts
240 Richmond Street West Suite 3-106, Toronto 0.15km -
Jeunesse Global
150 York Street, Toronto 0.22km
-
Lisa Chan Fine Jewellery
Toronto 0.33km -
Uniwell Building
55 University Avenue, Toronto 0.34km -
First Canadian Place
100 King Street West, Toronto 0.45km
-
Slaight Music Stage
King Street West between Peter Street and University Avenue, Toronto 0.24km -
Scotiabank Theatre Toronto
259 Richmond Street West, Toronto 0.32km -
TIFF Bell Lightbox
350 King Street West, Toronto 0.37km
-
Cake Bar & Nightclub
214 Adelaide Street West, Toronto 0.05km -
Shangri-La Lobby Lounge and Bar
188 University Avenue, Toronto 0.1km -
Par-Tee Putt
26 Duncan Street, Toronto 0.15km
- — bath
- — bed
- — sqft
609 E-70 Princess Street, Toronto, Ontario • M5A 0X6 • Waterfront Communities C08
- 1 bath
- 2 bed
- 500 sqft
808-215 Queen Street West, Toronto, Ontario • M5V 0P5 • Waterfront Communities C01
- — bath
- — bed
- — sqft
873 W-135 Lower Sherbourne Street, Toronto, Ontario • M5A 1Y4 • Waterfront Communities C08
- 1 bath
- 1 bed
- 500 sqft
2709-126 Simcoe Street, Toronto, Ontario • M5H 4E6 • Waterfront Communities C01
- 1 bath
- 1 bed
- 500 sqft
411-1080 Bay Street, Toronto, Ontario • M5S 0A6 • Bay Street Corridor
- 1 bath
- 1 bed
- 500 sqft
1204-318 Richmond Street West, Toronto, Ontario • M5V 0B4 • Waterfront Communities C01
- 1 bath
- 1 bed
- 500 sqft
206-228 Queens Quay West, Toronto, Ontario • M5J 2X1 • Waterfront Communities C01
- — bath
- — bed
- — sqft
1933 -135 Lower Sherbourne Street, Toronto, Ontario • M5A 1Y4 • Waterfront Communities C08
- 1 bath
- 1 bed
2506-28 Wellesley Street East, Toronto, Ontario • M4Y 0C4 • Church-Yonge Corridor
- — bath
- — bed
- — sqft
4211-100 Dalhousie Street, Toronto, Ontario • M5B 0C7 • Waterfront Communities C08













