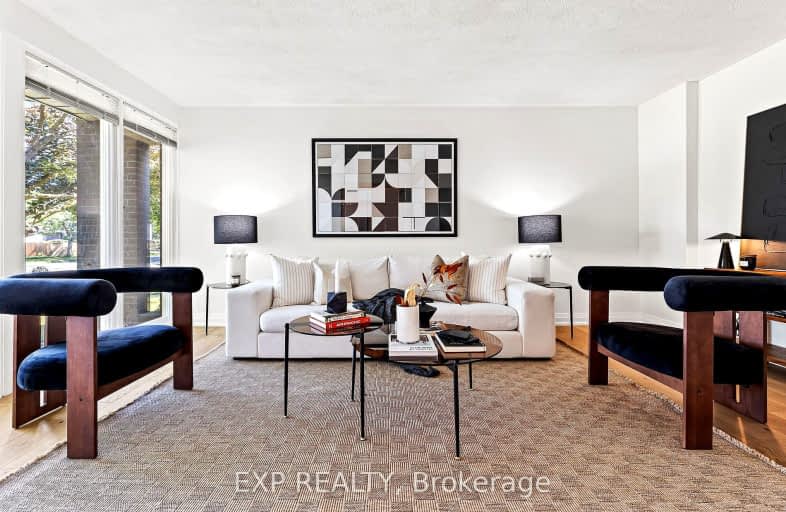
Somewhat Walkable
- Some errands can be accomplished on foot.
Good Transit
- Some errands can be accomplished by public transportation.
Somewhat Bikeable
- Most errands require a car.

Ben Heppner Vocal Music Academy
Elementary: PublicHeather Heights Junior Public School
Elementary: PublicSt Edmund Campion Catholic School
Elementary: CatholicHighcastle Public School
Elementary: PublicHenry Hudson Senior Public School
Elementary: PublicGeorge B Little Public School
Elementary: PublicMaplewood High School
Secondary: PublicWest Hill Collegiate Institute
Secondary: PublicWoburn Collegiate Institute
Secondary: PublicCedarbrae Collegiate Institute
Secondary: PublicLester B Pearson Collegiate Institute
Secondary: PublicSt John Paul II Catholic Secondary School
Secondary: Catholic-
Thomson Memorial Park
1005 Brimley Rd, Scarborough ON M1P 3E8 4.2km -
Birkdale Ravine
1100 Brimley Rd, Scarborough ON M1P 3X9 4.37km -
Adam's Park
2 Rozell Rd, Toronto ON 5.58km
-
TD Bank Financial Group
1900 Ellesmere Rd (Ellesmere and Bellamy), Scarborough ON M1H 2V6 2.42km -
RBC Royal Bank
3091 Lawrence Ave E, Scarborough ON M1H 1A1 3.59km -
TD Bank Financial Group
2650 Lawrence Ave E, Scarborough ON M1P 2S1 5.09km
- 3 bath
- 3 bed
- 1100 sqft
67 West Burton Court, Toronto, Ontario • M1S 4P7 • Agincourt South-Malvern West
- 2 bath
- 3 bed
204 Invergordon Avenue, Toronto, Ontario • M1S 4A1 • Agincourt South-Malvern West













