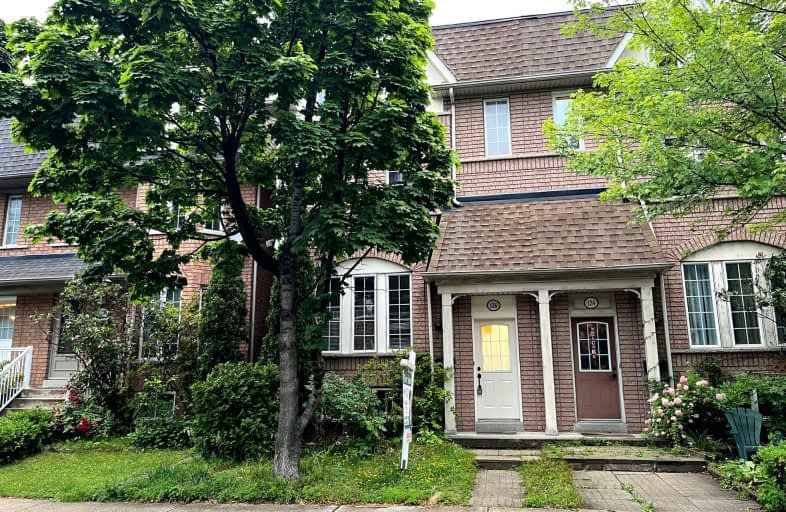Very Walkable
- Most errands can be accomplished on foot.
Excellent Transit
- Most errands can be accomplished by public transportation.
Very Bikeable
- Most errands can be accomplished on bike.

High Park Alternative School Junior
Elementary: PublicHarwood Public School
Elementary: PublicSanta Maria Catholic School
Elementary: CatholicAnnette Street Junior and Senior Public School
Elementary: PublicSt Matthew Catholic School
Elementary: CatholicSt Cecilia Catholic School
Elementary: CatholicThe Student School
Secondary: PublicUrsula Franklin Academy
Secondary: PublicGeorge Harvey Collegiate Institute
Secondary: PublicBlessed Archbishop Romero Catholic Secondary School
Secondary: CatholicWestern Technical & Commercial School
Secondary: PublicHumberside Collegiate Institute
Secondary: Public-
Perth Square Park
350 Perth Ave (at Dupont St.), Toronto ON 2.16km -
High Park
1873 Bloor St W (at Parkside Dr), Toronto ON M6R 2Z3 2.17km -
Campbell Avenue Park
Campbell Ave, Toronto ON 2.43km
-
CIBC
1174 Weston Rd (at Eglinton Ave. W.), Toronto ON M6M 4P4 2.1km -
TD Bank Financial Group
2623 Eglinton Ave W, Toronto ON M6M 1T6 2.07km -
Banque Nationale du Canada
1295 St Clair Ave W, Toronto ON M6E 1C2 2.37km
- 3 bath
- 4 bed
123 Perth Avenue, Toronto, Ontario • M6P 3X2 • Dovercourt-Wallace Emerson-Junction
- 2 bath
- 4 bed
- 1500 sqft
53 Beechborough Avenue, Toronto, Ontario • M6M 1Z4 • Beechborough-Greenbrook











